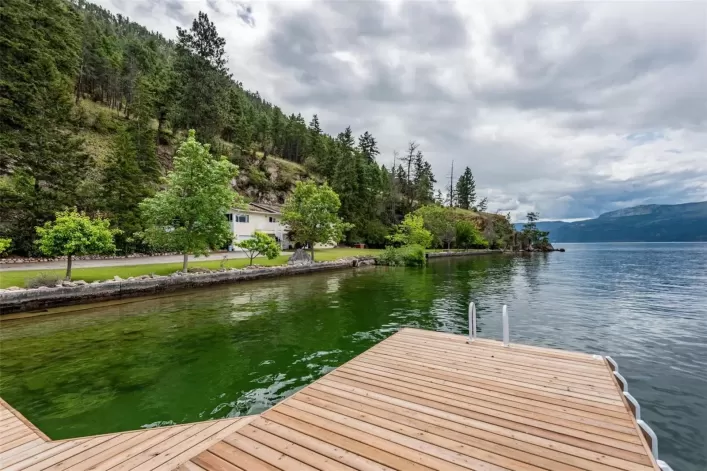Make a lifetime of memories at The Outback Resort in this updated, open-concept, bright lake-view rancher with 3 bedrooms, 3 full bathrooms, and ample deck space. Situated on Okanagan Lake beside Ellison Provincial Park, The Outback Resort is a true gem. With almost 1,600 sq ft of space and lockable storage both inside and out, this unit offers more usable interior and exterior space than other similar units. Cozy up in front of the fire to watch the sunset after a day of mountain biking, surfing, cliff jumping, playing tennis, or lounging by the pool. It's the perfect place to spend the summer, with or without the kids! First time on the market, this home must be seen in person. Truly unique, this gated community has a private owner's beach and the option to purchase a boat slip with this unit. Explore Quarry Bay after a ride in the elevator and paddleboard on Okanagan Lake. Donât forget the marshmallows to roast by the outdoor fire pit and star gaze late at night! Love where you live at The Outback Resort. (id:27476)









