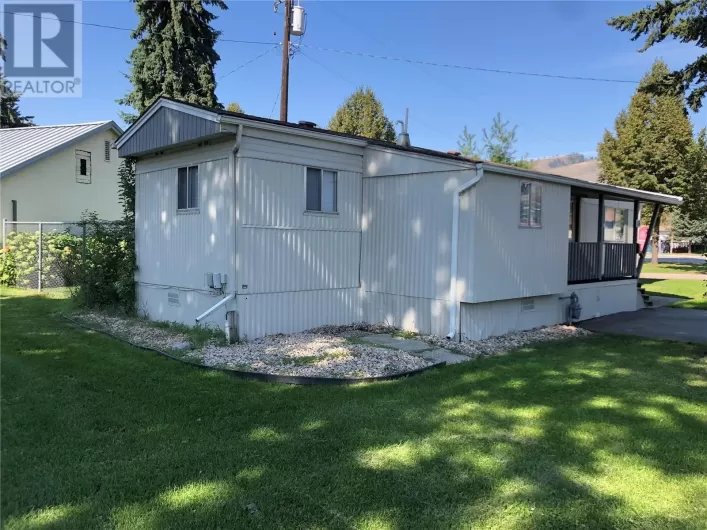""Investors"" and ""families"" take note! Discover this bright and inviting townhome in Willow Gardens, offering a fantastic combination of location, convenience, and affordability. Featuring 3 bedrooms, 1.5 bathrooms, and the ease of in-suite laundry, this updated unit is ready for you. Step out to a private, fenced backyard with a deck, perfect for enjoying the outdoors. The location is unbeatable, with top-rated schools within walking distance, Landing Plaza across the street, and downtown Vernon and Kin Beach just a short drive away. Willow Gardens is a well-managed strata with low fees, appealing to first-time buyers, young families, and investors alike. Pet-friendly (with size restrictions) and includes two covered parking spots. No rental or age restrictions."" (id:27476)








