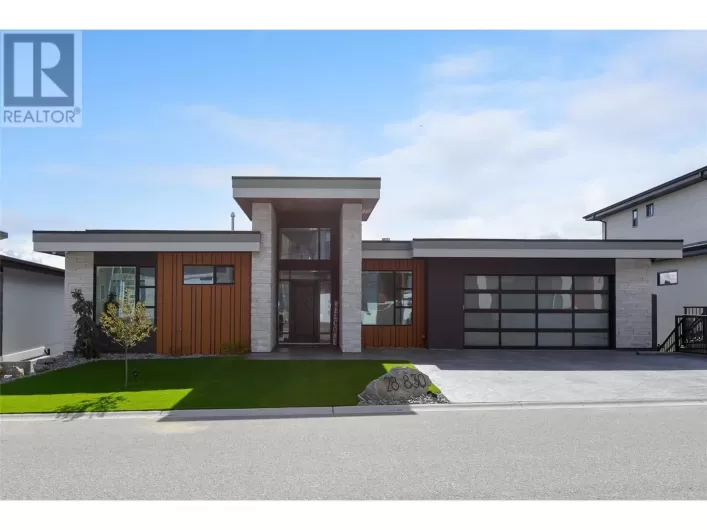This stunning brand new modern home features high ceilings and an open-concept kitchen with a massive island, perfect for entertaining. The main floor includes a versatile room that can serve as an office or a bedroom, alongside a full bathroom for convenience. On the second level you'll find four spacious bedrooms and three full bathrooms, including a luxurious primary suite with a feature wall, an ensuite boasting a double vanity, a freestanding tub, and a separate shower. The lower level includes a legal two-bedroom suite and a studio suite, ideal for guests or rental income. Enjoy a private backyard with breathtaking mountain views, all while being close to schools, parks, and just minutes from downtown Kelowna. This is contemporary living at its finest. Open House Feb 1st 2-4pm Feb 2nd 1-3pm (id:27476)





