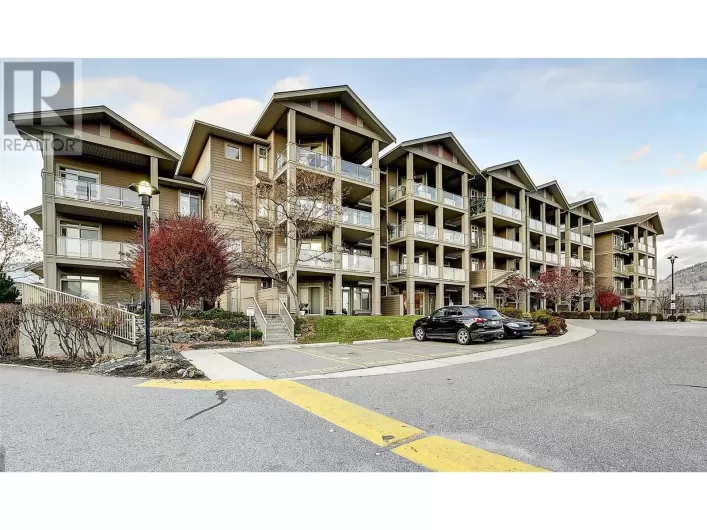Affordable Lake View Living on Two Eagles Golf Course! Imagine waking up to the morning sun and breathtaking views of Okanagan Lake, the rolling greens of Two Eagles Golf Course, and the iconic Mission Hill Winery in the distance. This bright and inviting 2-bedroom, 2-bathroom condo offers the perfect blend of comfort, convenience, and affordabilityâan opportunity to live the Okanagan dream without breaking the bank. Step inside to an open-concept kitchen featuring granite countertops and stainless steel appliances, flowing seamlessly into a cozy living space warmed by a beautiful rock fireplace. The real showstopper? Your expansive covered deck, where you can sip your morning coffee while soaking in the views or unwind with an evening drink as you gaze at the lake! Beyond your doorstep, youâre just a short stroll from some of the areaâs best dining, including 19 Okanagan Grill & Bar, plus all the essentials you needâgrocery stores, cafes, and moreâall within walking distance. And with secure underground parking, low strata fees, and a beautifully maintained complex, this home truly offers the best of West Kelowna at an unbeatable price. Donât miss outâaffordable lake view living on a golf course doesnât come around often! (id:27476)




