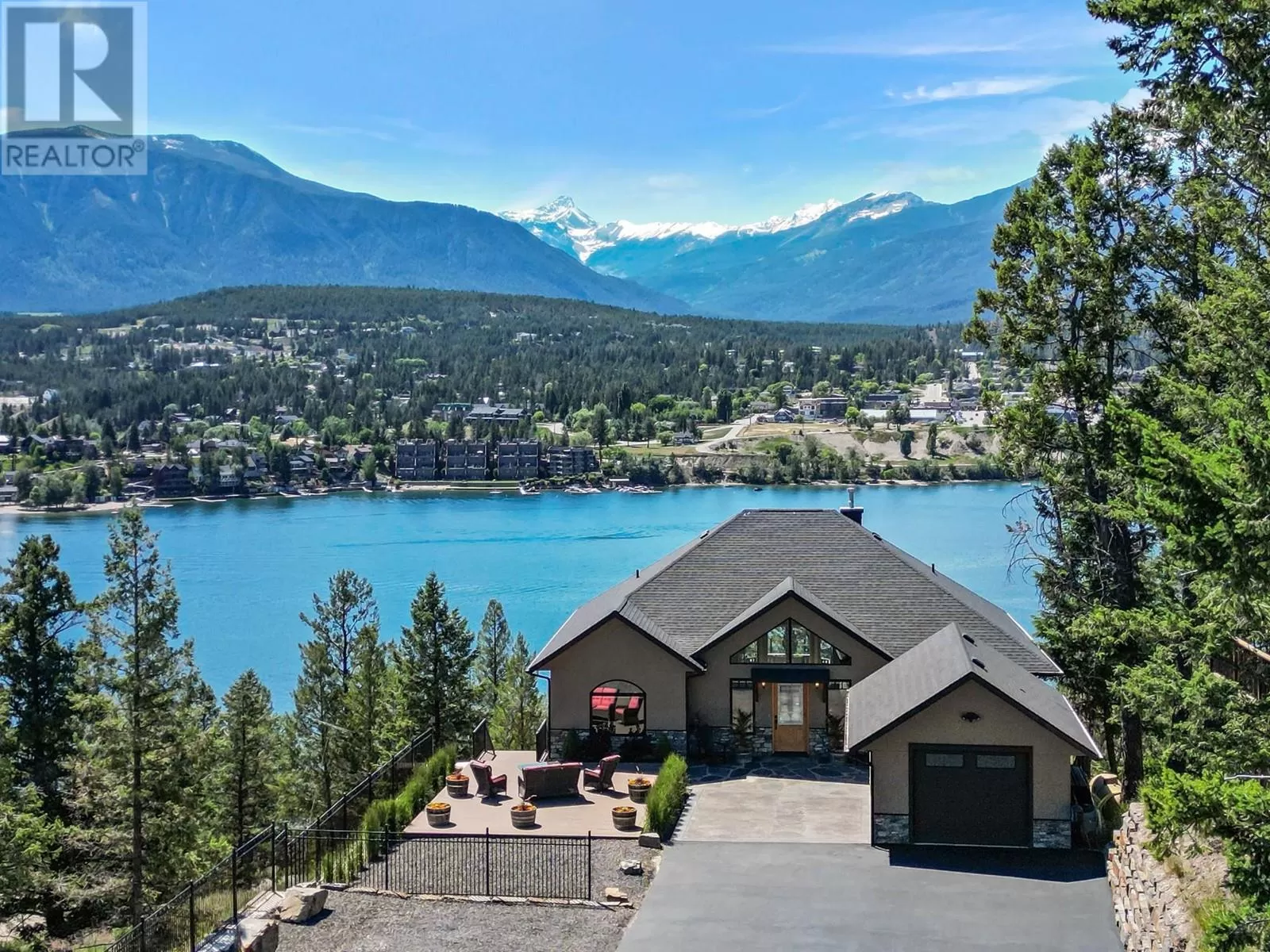One of the very nicest homes you are going to see in the Valley with some of the most spectacular views of Windermere Lake and Mount Nelson that you can find anywhere! This house is a great example of why it is important to VISIT and tour a house in person to really appreciate it. The quality and workmanship put into every inch is unsurpassed in the area. Every material chosen will stand the test of time, and each piece of this property has been designed to work together to create an amazing vision. That vision? A dream retreat filled with low maintenance finishes, a place where you can relax year round, entertain in true comfort and enjoy a focal point to unbelievable mountain and lake views. Just some of the features include a wonderful bright and open floor plan both up and down, stunning decks and patio to enjoy the views, top of the line mechanicals, heated Roccia Italian porcelain tile, composite decking and glass railings, unique spiral staircase, central AC, motorized blinds and extensive use of natural slate to landscape the private, tree-lined driveway and surround. The garage, driveway and parking pad provide ample parking for your RV, boat, vehicles, and visitors. This unique 61,000 sqft (1.4 acre) lot extends all the way from Lakeview Drive overlooking the golf course down to Lower Lakeview Road and is an ideal candidate for the construction of a large additional garage! This house is for those seeking the right homeâ¦the right locationâ¦and the right fit! (id:27476)



