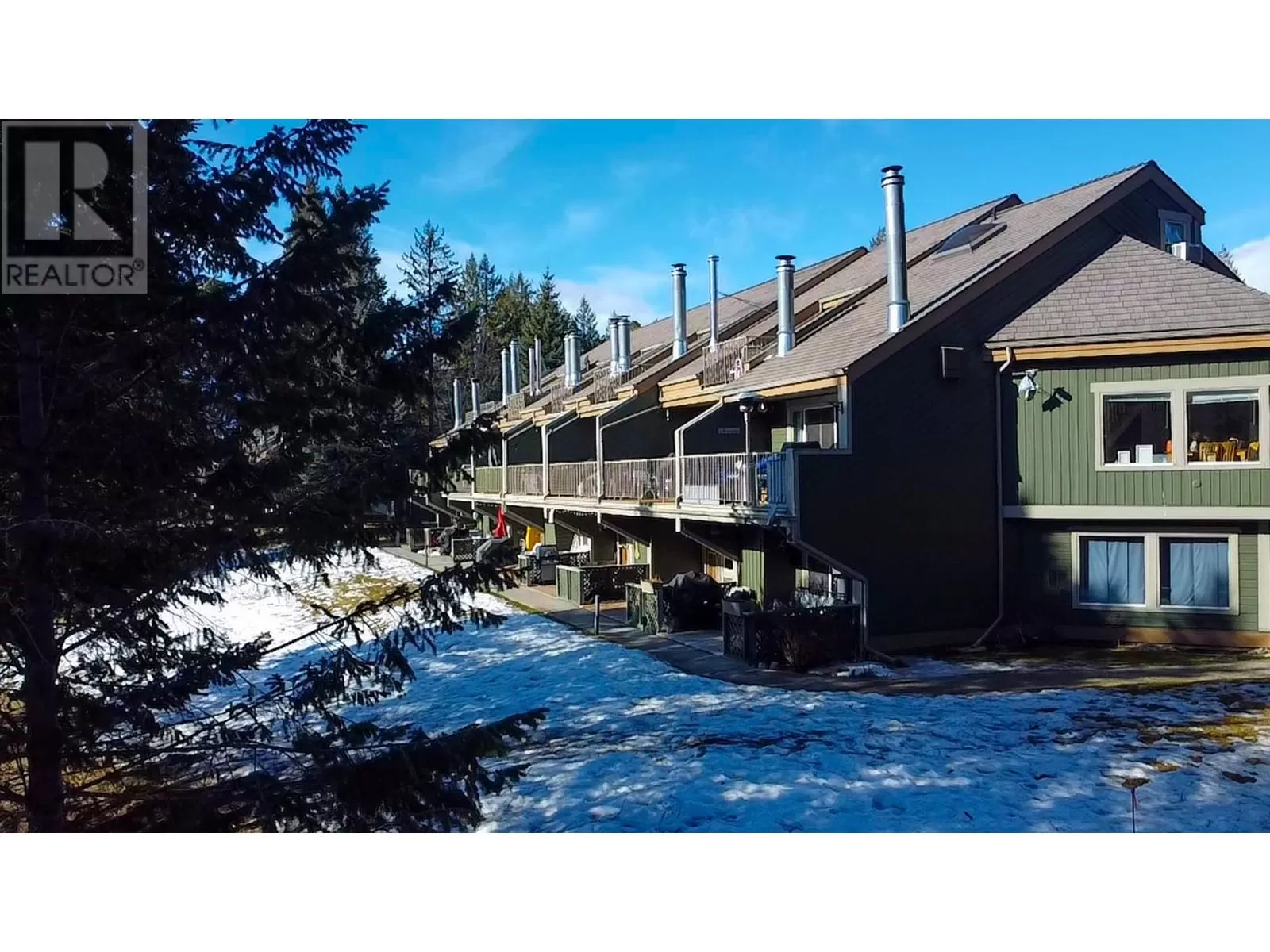Don't miss this rare opportunity to own in one of the valleyâs most beloved lakefront communities! Nestled on 37 acres along the shores of Lake Windermere, Akiskinook Resort offers stunning landscapes, a private beach, and year-round amenities. Boaters will love the available slips and on-site winter storage, while the rec centre features an indoor pool, spa, fitness area, and meeting space. Outdoor enthusiasts can enjoy pickleball/tennis courts, a basketball court, a playground, and a vibrant social scene, including live music, kidsâ bike parades, and winter hockey tournaments. This fully renovated condo is tucked away in a private setting while remaining close to all the resortâs amenities. Taken down to the studs and rebuilt with a sleek, modern design, it features timeless cabinetry, optimized storage, upgraded stainless appliances, concrete countertops, an undermount sink, and solid hardwood floors. The wood-burning fireplace, reimagined laundry area, and custom bathroom cabinetry add to the thoughtful updates. One of the best-renovated units in the complex, this condo wonât last long! Contact your real estate professional today! (id:27476)


