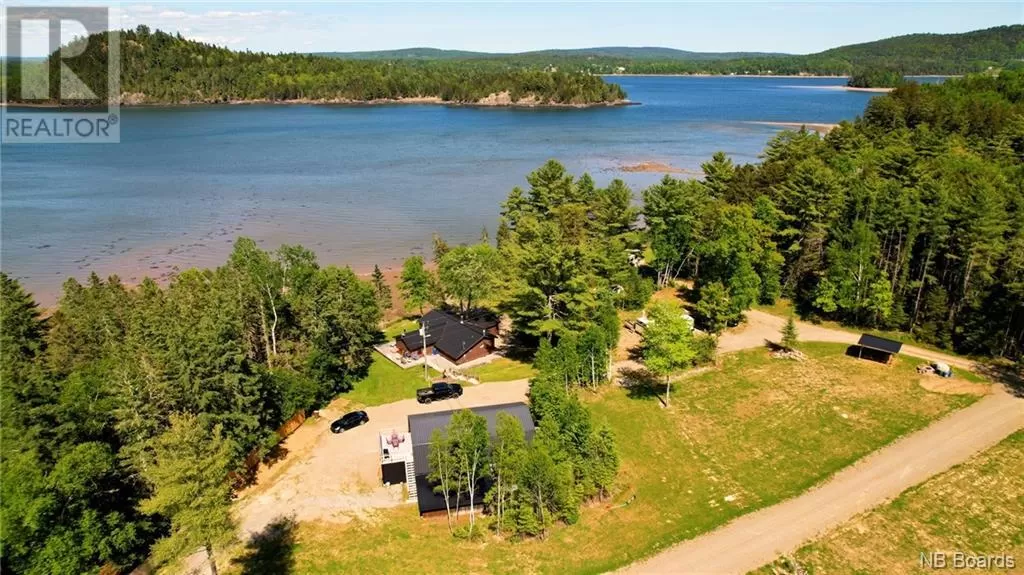Here is your opportunity own a spectacular property overlooking spoon island with your own private beach. This property is complete with 2 dwellings, the main home, apartment above the garage and then a 10 RV campsites. First you'll find the main home closest to the water that is complete with a deck over looking the ocean, this home feature 2 bedrooms, 1 full bath an eat in kitchen, cozy living room with a pellet stove and a bright sun room. The owners expertly designed ""The Pines RV Park"" with 10 RV sites, each with their own power meters, and a boat landing, this is wonderful for income potential. Above the garage is a brand new two bedroom apartment with an open concept kitchen and living area, with its own washer and dryer and full bath. The apartment has a heat pump and a balcony on one side for enjoying the summer months, and a back staircase as well. The property sits on 5 acres and is sizeable enough for everyone to have their own areas of the property and still feel private. There are 4 septics- 3 are 1000 gal cement built in 2020 and one is 750 gal cement. The water is from your own well and you will enjoy hot water on demand, a generator system to weather any storm. Top of the line pellet stove for the winter months, and heat pumps to keep you cool in the summer. An oversized, heated garage will sure to check of all your boxes. Call today! (id:27476)


