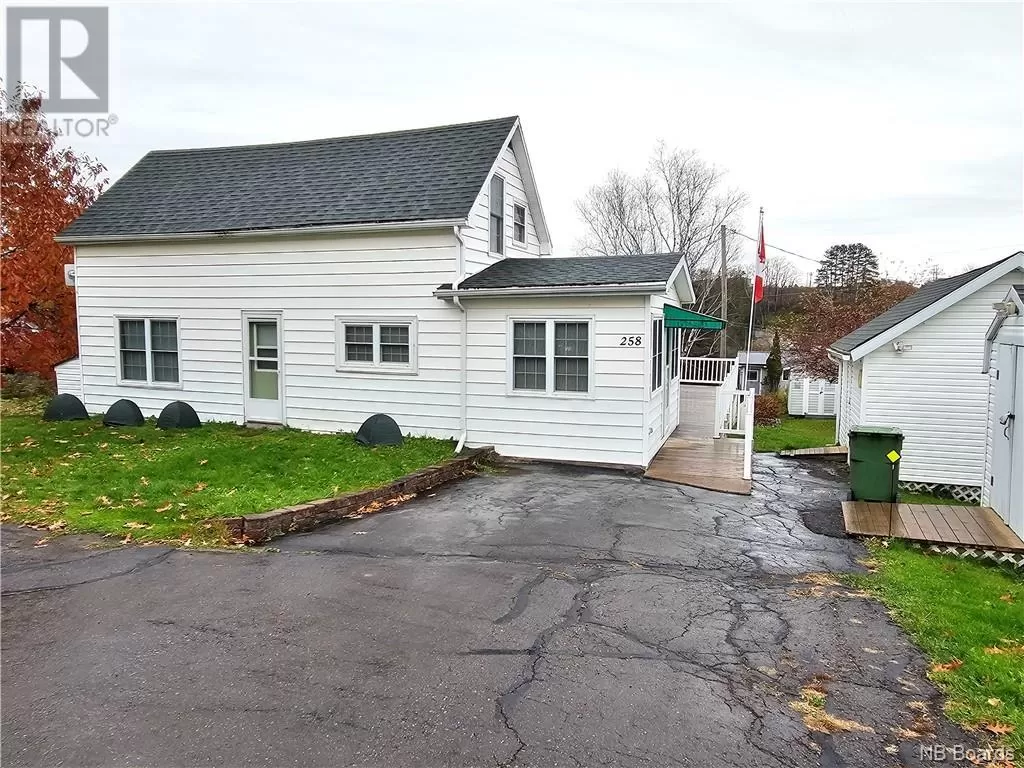You are gonna love this charming 3 bedroom, 2.5 bathroom home nestled in the scenic town of Plaster Rock. Enjoy sitting out on the fantastic deck offering the perfect space for outdoor gatherings , barbecues or simply lounging and soaking up nature and all your surroundings and views of the Tobique River. Enjoy a spacious and well-designed living space. with beautiful hardwood and ceramic floors that offer durability and easy maintenance. The main level laundry area and primary bedroom with ensuite ensures the convenience of single level living. The second level features two additional bedrooms with one including a two-piece ensuite. Whether you're relaxing in the living room, preparing meals in the kitchen, enjoying your bonus room that could be used as a den or office, or barbecuing on the deck this home offers a comfortable and inviting atmosphere where you can create lasting memories in a space that truly feels like home. **Shared Driveway** (id:27476)


