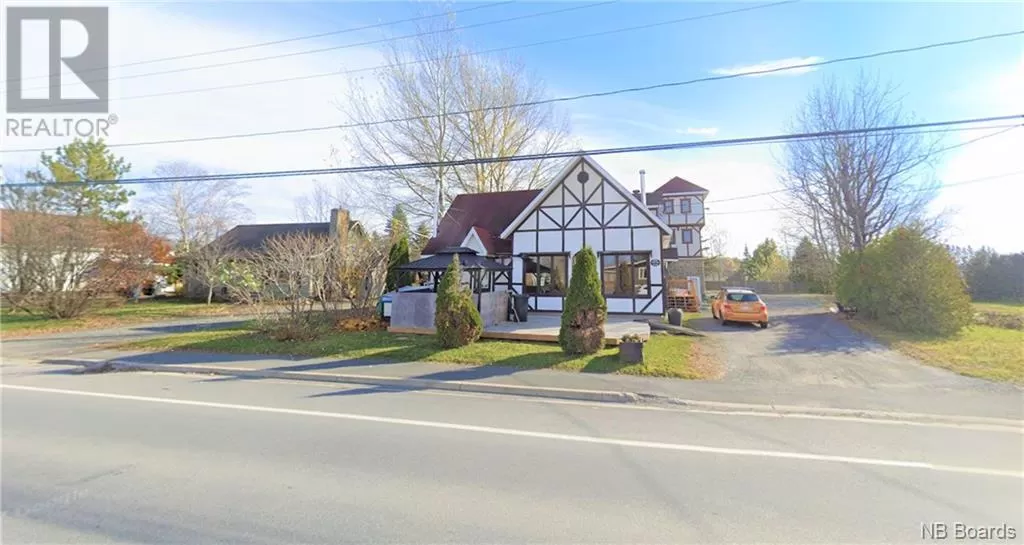ATTENTION ALL INVESTORS, DESIGNERS, BUSINESS OWNERS THIS PROPERTY HAS SO MUCH POTENTIAL! This property has lots of income opportunity and could easily be converted into a commercial space, a bed-and-breakfast, rooms for rent, a hostel, or any project that your heart desires! Located on the main street in Saint-Leonard, minutes from the trans-Canadian Highway and USA border makes this the ideal location for your future project! Recent renovations made such as partial roof redone, exterior painted, heat pump and woodstove. There are two separate sections, the front section which one could be a main apartment featuring beautiful 10 ft ceilings, a full kitchen, one bedroom, a full bathroom, a laundry room, and a 2-peice bathroom. The back section could be converted for rental spaces and offers six bedrooms with 10 ft ceilings, full bathroom for each, and easy access from the side and the back. There is lots of parking. The unfinished basement with walkout is extremely spacious with loads of storage space. The front deck offers the potential to be converted into a covered porch and there is a good-sized backyard for added space for summer entertaining. Come have a look its worth the visit! Book your showing or virtual tour with the listing agent today! (id:27476)


