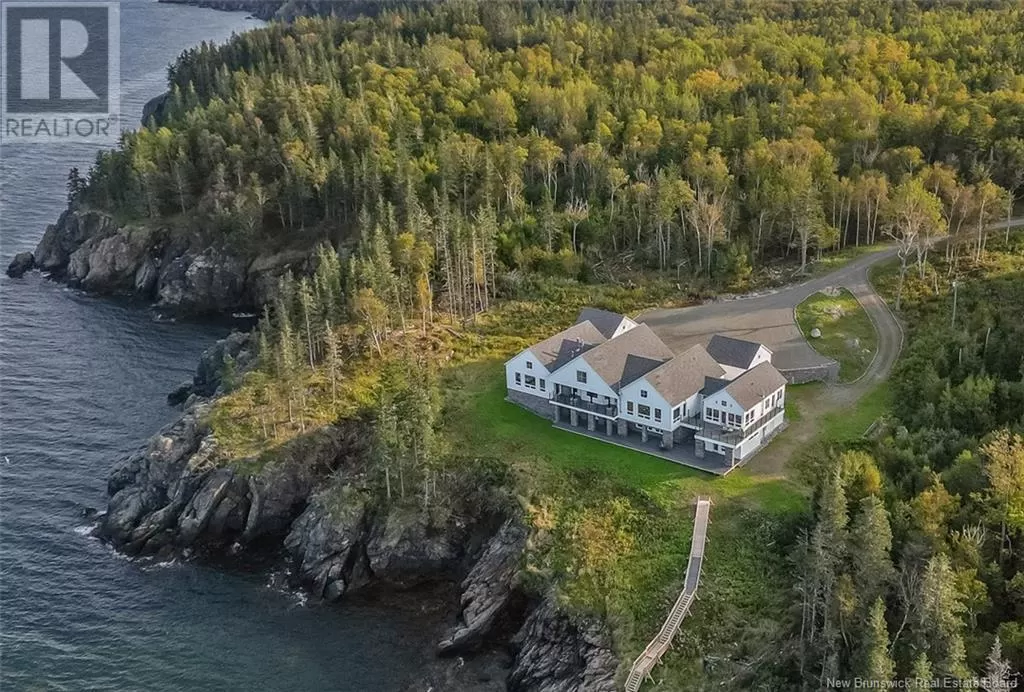15 minutes from FDR Bridge, Lubec, Maine. stay on Route 774, right onto Back Rd, right onto Mill Cove Rd, right onto Fundy Dr. Awe-inspiring setting of bold oceanfront on the Bay of Fundy, for this 8714 sq ft spectacular contemporary home. Watch eagles soar & whales frolic as you collect dulse off the shore. Privacy is assured on 137 acres, while the highest quality, modern finishes, afford every comfort. 10-19' Ceilings throughout, impressive walls of glass admire every angle of spectacular sunrise/sunset ocean views. Decks accessed from 7 rooms ensures, easy flow. From the covered entrance, via the foyer enter the great room w/gleaming marble floors, soaring maple-wood ceiling, built-ins, oversized gas fireplace, loft & huge windows overlong the ocean. 1000 Sq kitchen w/GE Monogram appliances, gas cooktop, double ovens, double dishwashers, 70-bottle wine fridge, 13 ft central island, marble counter tops, marble flooring, built-in butcher block cutting board & pantry. Main floor powder room, gym, sauna, office & laundry room. Amazing master suite w/fireplace, walk-in closet & spa-like marble ensuite plus impressive guest suite w/marble bath, walk-in closet, sitting room & deck access. Lower-level, all glass, walkout w/10' ceilings, 3 additional bedroom suites w/marble baths, powder room, laundry & striking rec room with stunning copper wet bar & wood-burning fireplace leading to extensive covered deck. 4-Car garage. Easy access via Bridge at Lubec, Maine. Live in the place FDR famously loved. Exempt from the Non-Canadians Act. Nearby golf & hiking. Breathe deeply the fresh sea air! (id:27476)


