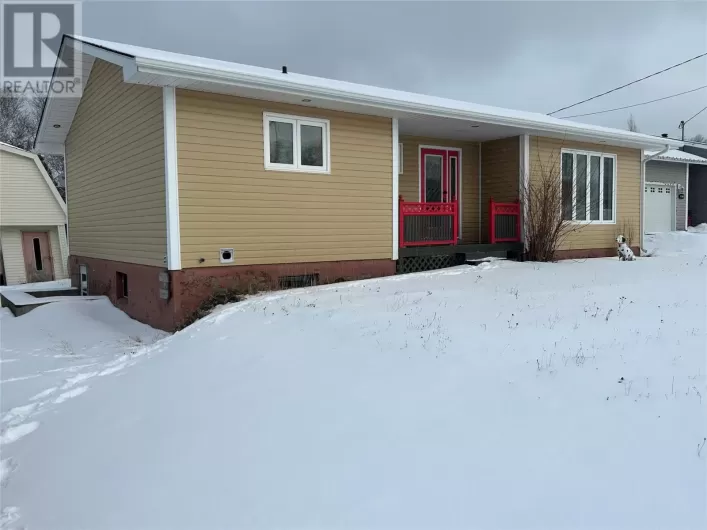Are you ready to downsize? Check out this beautiful mini home located at 344 Main Street in the quaint and inviting neighborhood of Birchy Bay, Newfoundland. This it not just any mini home, there was an extension added just a few years ago making it a four bedroom 2 bathroom home and 1120 SFT of living space with an ocean view; the master bedroom is quite large with an ensuite. The open concept kitchen, dining and living room is fantastic for entertaining. This home has a 200AMP service, fan forced electric heat and heat pumps making it very efficient. There's a beautiful 16x32 wired and insulated garage that was just added on with two access points, a heat pump and a loft to store all those things you don't use often. Recent upgrades include: Shingles (2021) Siding (2021) Heat Pumps (2021) Garage (2023) This can be the perfect starter home or maybe someone looking to scale down. Don't miss out on this one!!! (id:27476)



