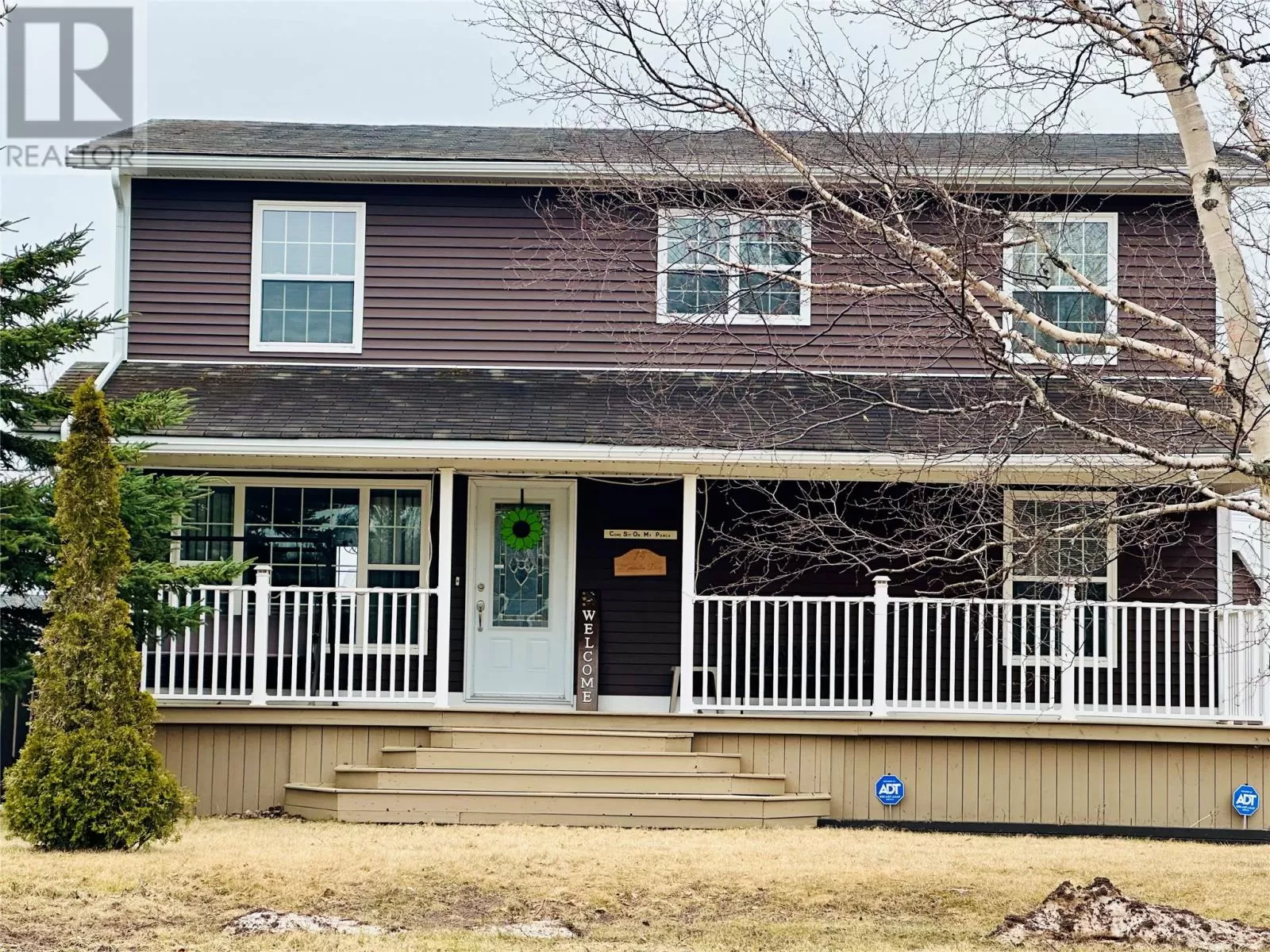If you're on the quest for a forever family home, your search will end here. Nestled in the charming town of Bishops Falls, this exquisite 4-bedroom, 3.5-bathroom residence stands as a beacon of comfort and convenience. Bishops Falls, known for its easy access to trail beds, the majestic Exploits River, scenic Falls View parks, and the renowned boardwalk, makes an ideal backdrop for family life. Indeed, the allure of Bishops Falls as a place to call home is undeniable. This home is thoughtfully designed to cater to the needs of a growing family. Spread across three levels, the layout ensures ample space for both family members and guests. The highlight is an expansive basement recreation room, complete with an office space and a full bathroom, offering the perfect setting for entertainment or relaxation. The main level underwent a complete transformation in 2008, boasting a newly installed eat-in kitchen with a pantry and sliding patio doors that open up to a pressure-treated deck - an idyllic spot for family barbecues and gatherings. The ground floor also features a mudroom, a newly fitted kitchen from 2008, a living room with updated hardwood flooring, a versatile bedroom/office, and a half bath. Ascending the hardwood staircase reveals three additional bedrooms, including a master bedroom with an en-suite, while the other two bedrooms share a bathroom equipped with a corner tub. An oversized rec room on the lower level, coupled with a full bathroom, office space, cold storage, and a large laundry room, caters to the needs of children and teenagers alike. Storage space is plentiful,making it an ideal choice for families. For garage enthusiasts, a dream awaits with a sizable garage featuring an upstairs loft, measuring 36x22, perfect for a workshop or storing recreational toys. A small storage shed on the property further enhances its appeal. Located in a prime area of town, this home is truly a gem waiting to be discovered by a family seeking their forever home. (id:27476)


