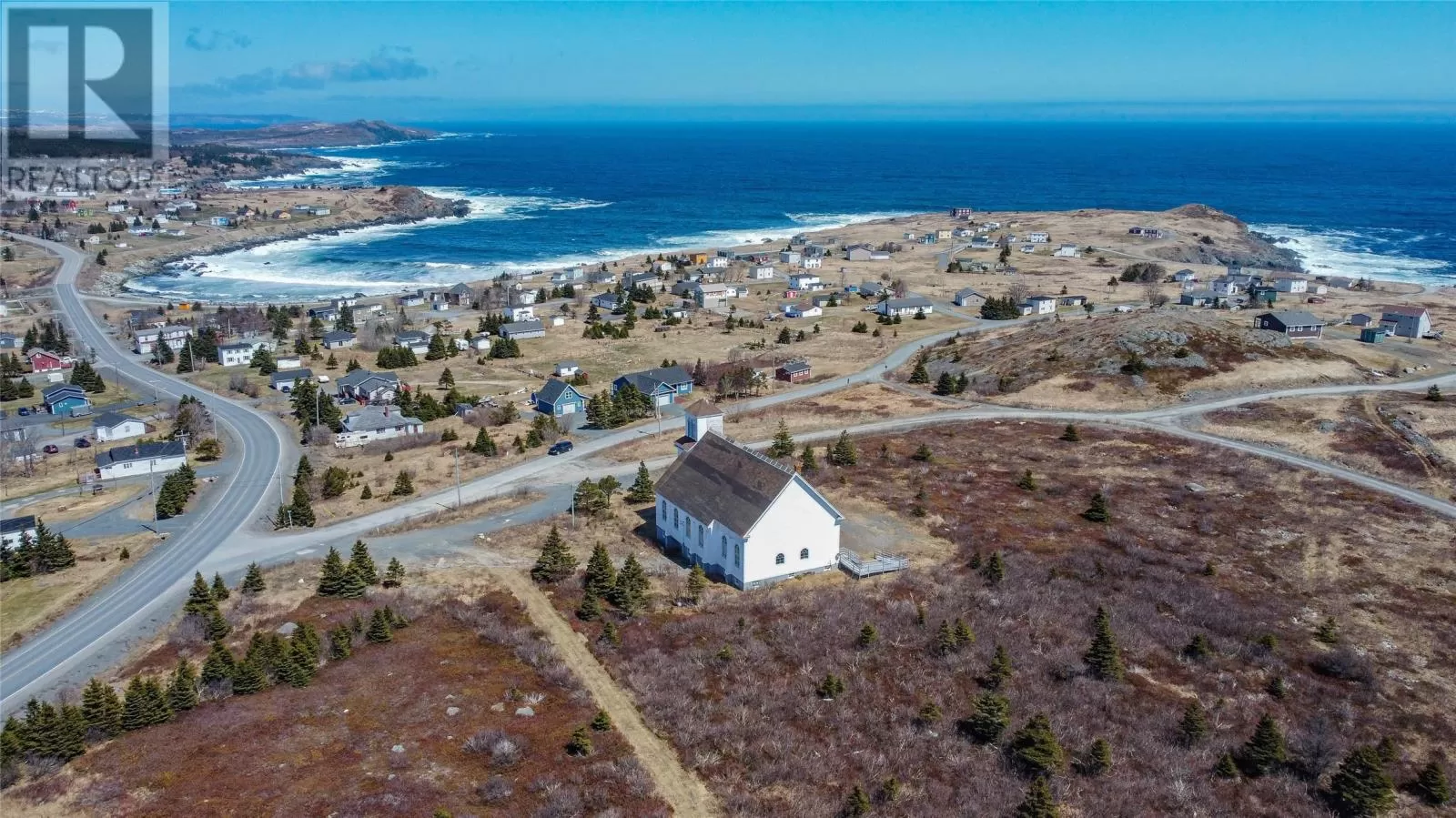The possibilities are endless with this unique property which was previously a church converted to residential utility. 2 Mulley's Cove Road, Broad Cove in Conception Bay North, Newfoundland has an exceptional vantage point of the rural setting with vast ocean views. You can see the waves and hear the whales from this location. Much of the original charm of previous workmanship has been maintained throughout the character-filled building. There is a complete kitchen on the main level which is a fully open space shared with the dining space living area and a huge play/games space. The potential utilization of this space with high ceiling, wood finished walls and large windows for a future owner is limited only by imagination. The primary bedroom has a 3 piece ensuite with double vanity and laundry services are located on the main level as well as a porch to the front and the rear side of the building. The second level has a large bedroom area with full bath and second vanity. The lower level, formerly a banquet space has access through a side porch. There is a full kitchen in the lower level and plenty of storage space perfect for catering. There is a garage door yielding access to the lower level for garage type storage and function. There are 2 oil furnaces for forced hot air present, as well as baseboards electric heat if preferred. 200 amp service. There is an abundance of parking space available. 20 minutes from all amenities in Carbonear. (id:27476)


