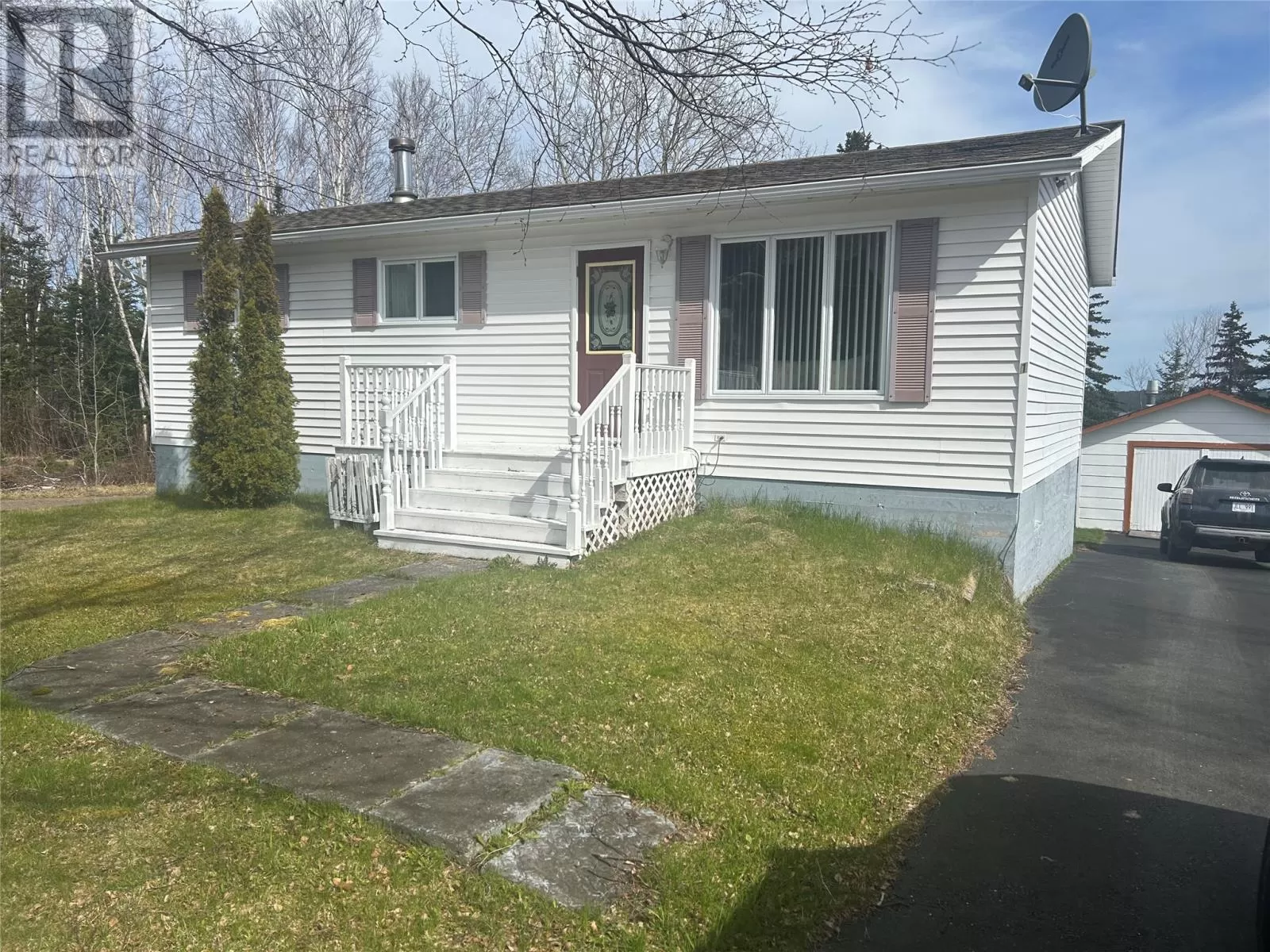Beautiful waterfront bungalow at 1 Main Road, Browns Arm. This home consists of a good size kitchen with oak cabinets, fridge, stove, dishwasher, microwave included. View of the ocean. Breakfast nook with a view of the ocean. Door to the patio. Dining room has hardwood flooring and a view of the ocean. Living room has hardwood flooring. Huge primary bedroom was 2 bedrooms, 2nd bedroom and a 1-3 pc bathroom. Bathroom upgraded, basement consists of a large family room, 2nd bathroom, bedroom, office or 4th bedroom, back porch area, laundry room and utility/workshop area. Cold storage under the steps. Washer and dryer included. UV system on the waterline. Hardwood steps. Hot water tank 2020, shingles 2022. Heating is oil and wood. Oil tank 2021. Patio and bridge repaired 2 years ago and much more. Deep freeze included. New furnace. Dug well age approx. 42 years. Lovely lot with mature trees and detached garage. Town tax $475 per year. MLS $185,000. (id:27476)



