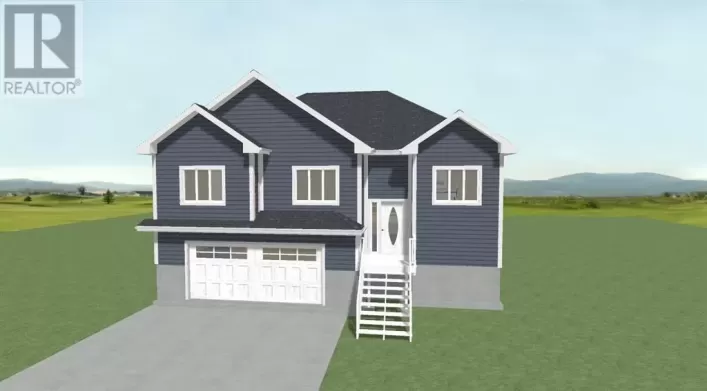Located in one of Clareville's newest subdivisions - Ridgewood Estates, sits this 5 bedroom, 2 bath property that is built on two lots and has one of the most amazing ocean views possible! The property has 5 bedrooms, 2 full baths, along with a modern open concept design and high quality finishes. The main floor consists of the open kitchen/living area along with the primary bedroom, bath, and a second bedroom. The fully developed basement is completed with a large mud room, family room, bathroom and 3 bedrooms. On the exterior of the home you will find a large wrap around deck to enjoy those panoramic ocean views and also a 26 x 28 detached garage for all of your storage needs. Although this home was built in 2017, it has been barely lived in and shows as new. Front sod and a paved driveway will included with the sale. (id:27476)







