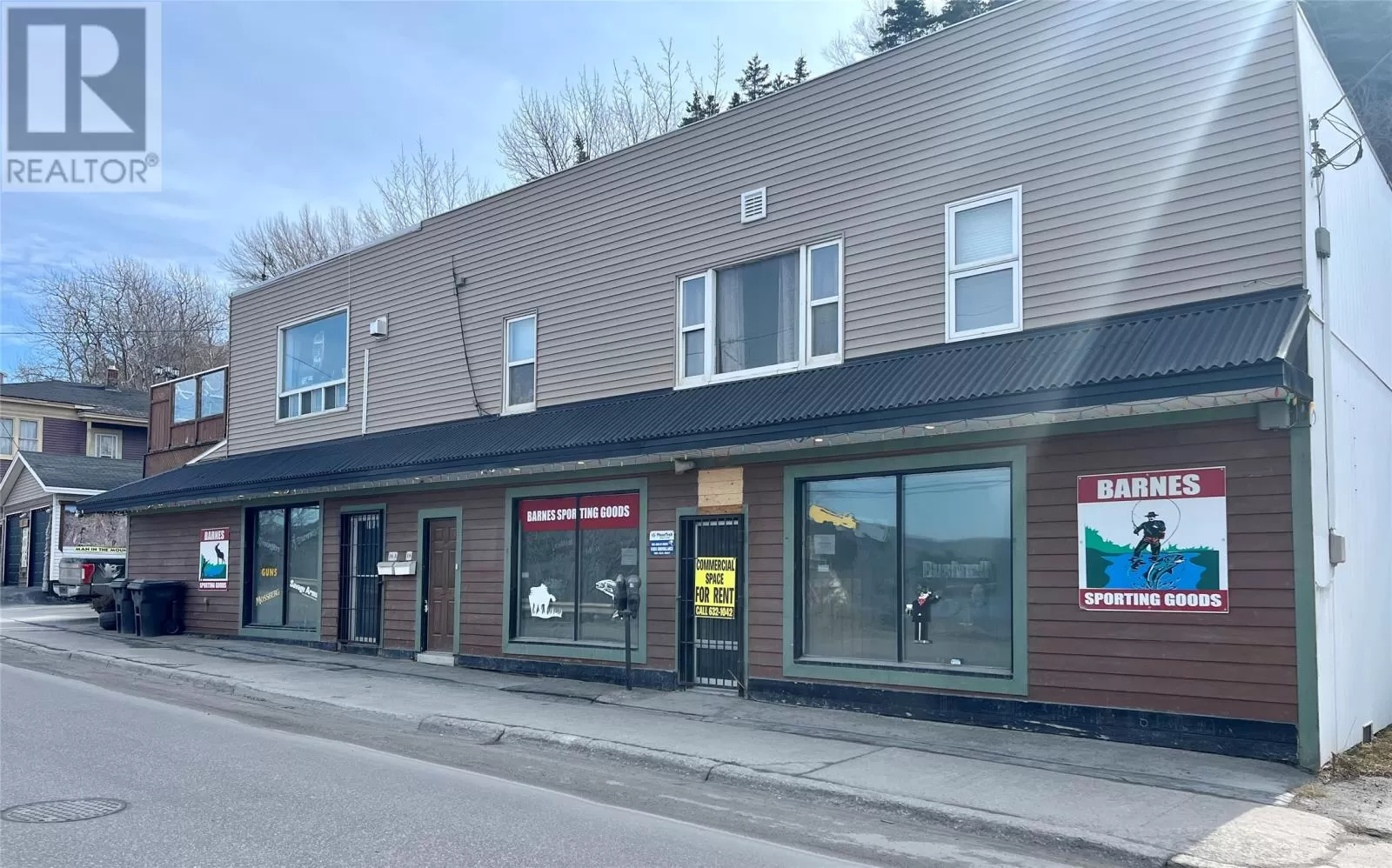This property in downtown Corner Brook is not only a landmark building with stunning views of the bay but also presents an incredible opportunity for cruise ship tourism. Its amazing location makes it ideal for attracting visitors arriving via cruise ships, enhancing the potential for rental income. The property features four rental spaces, all rented: two well-appointed apartments, a spacious commercial retail space, and a detached double garage. The commercial space is currently rented, providing immediate income, while both apartments offer separate entrances and breathtaking views. The one-bedroom apartment boasts a private deck accessible from both the living room and bedroom, while the large three-bedroom apartment is perfect for families, complete with two storage rooms and a laundry room. With the owner ready to retire, this property is primed for new management to take advantage of the lucrative rental opportunities and the influx of cruise ship tourists. With an estimated income of approximately $50,000 a year, this could be the perfect investment for someone looking to step into a thriving business in a prime location. If you need more information or assistance, just let me know! (id:27476)


