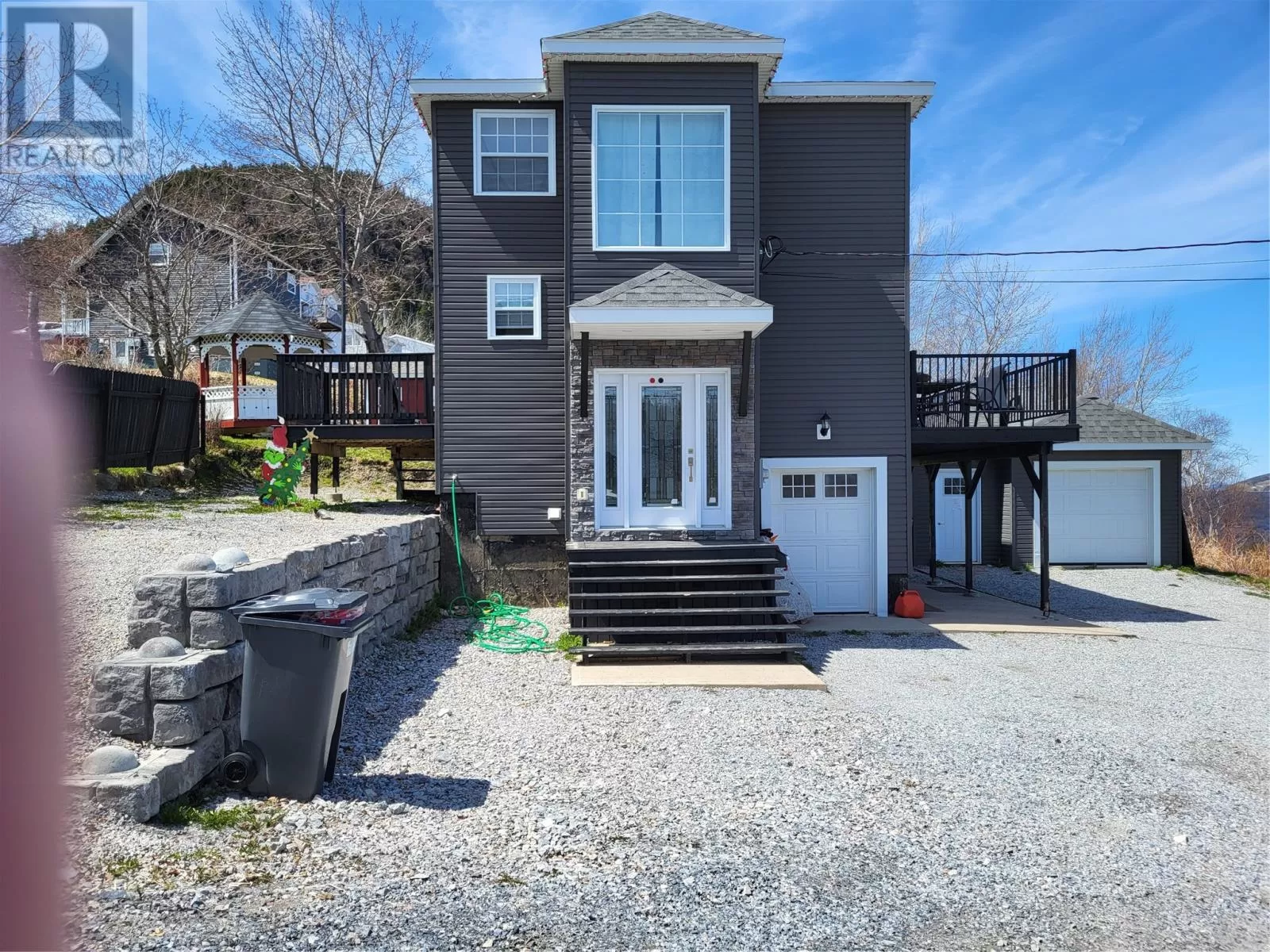This home has been completely renovated and boasts an ocean view. It features a new concrete foundation, all the walls replaced with 2 x 6 studs and R-40 insulation, all new Pex plumbing, and updated electrical with a 200 amp service. the only things left of the original home are the floors and roof. This 3 bedroom home is ready for a new family to enjoy. Spread over three floors, there are 2 full and 1 half bathrooms. You can sit on the deck and watch the sunset over the ocean, with unmatched views of the Bay of Islands. You'll enjoy the heat from the wood stove on the bottom floor and from the newly installed heat pumps. There's a walk-out basement, and has a smaller 6' garage door for convenience (or a motorcycle) You'll love the detached garage that has electricity, is insulated and and is even plumbed for a half bath. You'll appreciate the quality of the materials in this house along with the quality of workmanship. (id:27476)


