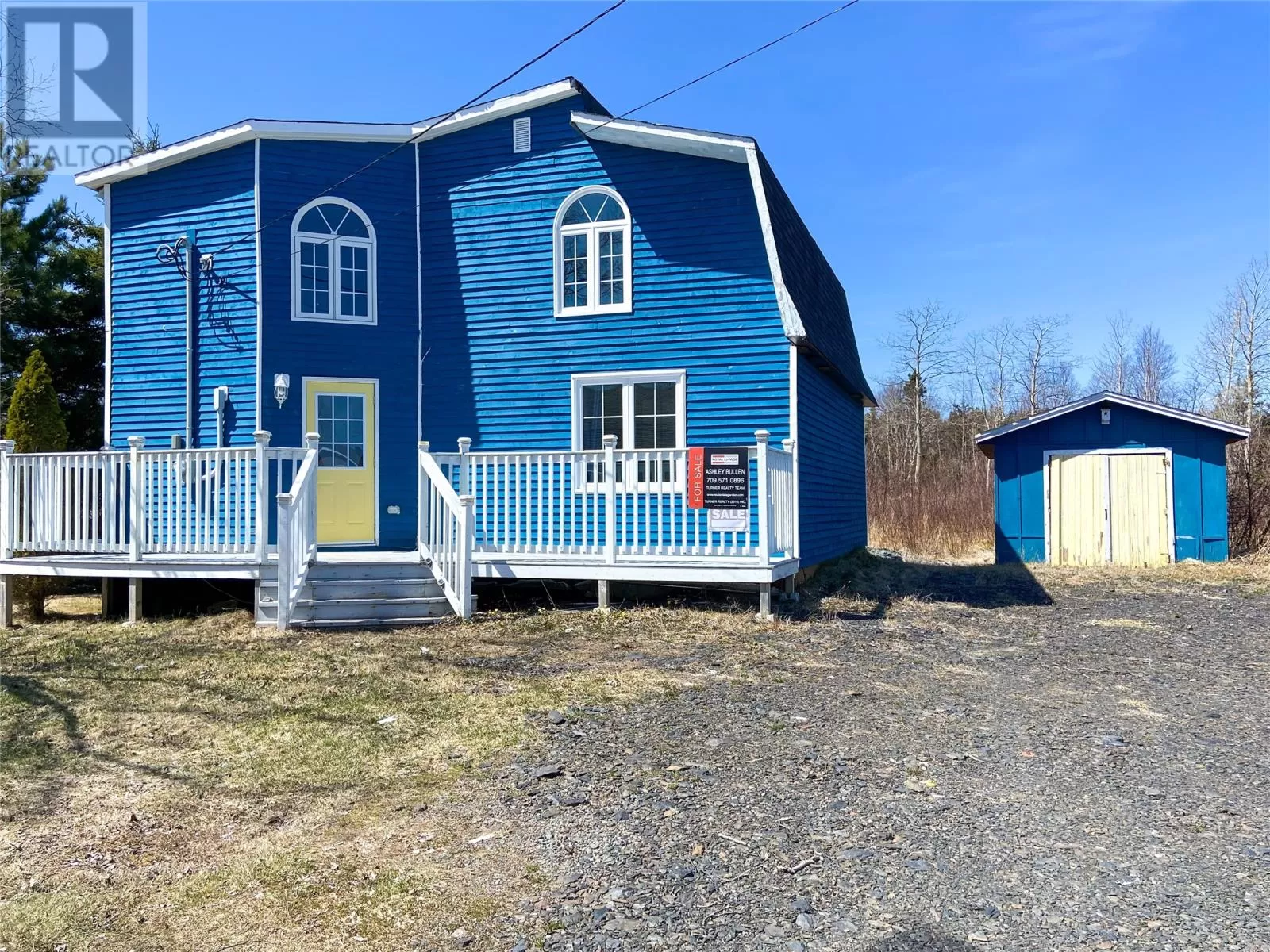Looking for a home within a mere walk to the ocean, well look no further. This beautiful home is located in the little town of Embree. This two-storey home is welcoming and inviting with a big veranda where you can sit and enjoy your morning coffee while taking in the ocean view. Moving inside the home you will enter a good-sized porch with a closet. This home has an open concept kitchen and living room combo. Great for hosting a dinner party or just spending time with the whole family. The eat in kitchen was renovated in 2016 with beautiful dark cabinets, new counter tops, backsplash and to finish it off, new appliances. The home also has main floor laundry and a big bright new bathroom with tub & shower combination. Moving upstairs you will find 4 bedrooms including the master with a walk-in closet and 3-piece ensuite. Other upgrades done to the home in 2016 - 2019 include new shingles, new flooring on the main level and master bedroom, electrical and blown in insulation in the crawl space. This property includes a detached shed and is located on the greenbelt. This home could be great for a summer home, year round living, home to downsize, or first time buyers. The possibilities are endless. Added Bonus Vendor is covering the Closing Costs. (id:27476)


