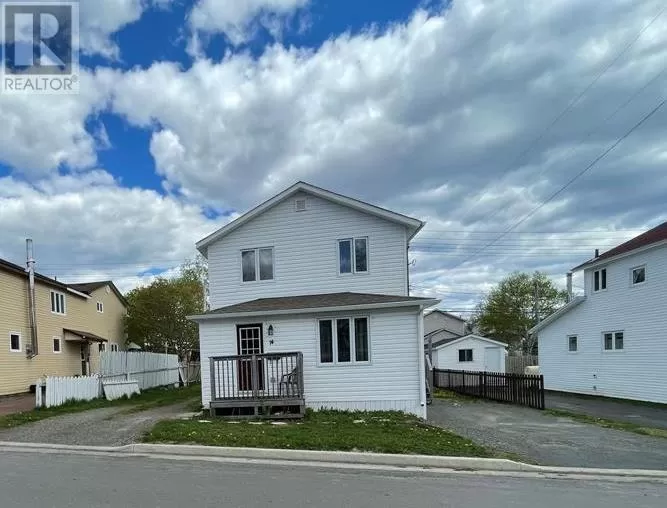Just listed is this 2 unit house! What a great opportunity for an investment property! Or a great started home with a rental to supplement your mortgage. Front unit consists of living room, kitchen, half bath with washer/dry hook up. Up stairs in the main section features two bedrooms and main three piece bathroom. The rear unit contains two bedrooms, living room, kitchen, three piece bathroom and laundry room just off the living room. This property was renovated in January 2015 including shingles, siding, exterior doors, steps, windows, all new kitchen cabinetry, counters, interior drywall, doors, trim, painted, blow-in insulation in the attic, regular batting insulation in walls, plumbing and electrical upgrades. In March 2021, the rear apartment had new laminated flooring and painted. Fence constructed in July of 2021. Both units are self contained and heated by electric heat. Don't miss out on this wonderful opportunity. (id:27476)


