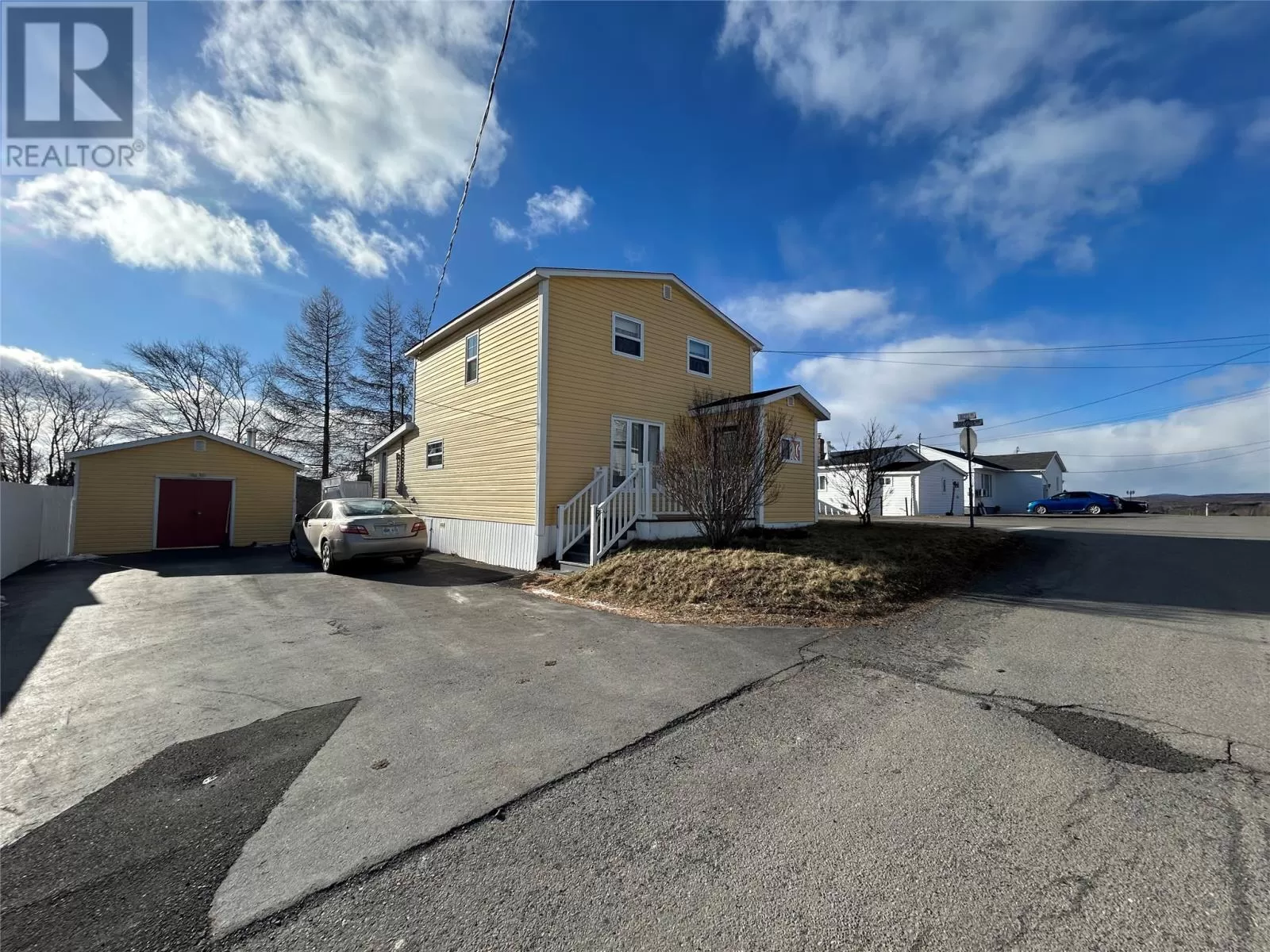Just listed is this cozy three bedroom family home located on Rices Avenue in Grand Falls- Windsor. Main floor features side porch, separate laundry room, large eat in kitchen with plenty of counter top space and cabinetry with dishwasher, living room and separate family/ den. Main floor also contains a three piece main bathroom and front foyer. Second floor consists of spacious landing, three bedrooms and two piece bathroom. This home is heated by electric heat. The shingles, windows and siding updated in 2018. Fridge, stove, dishwasher, washer and dryer all included in the sale. Outside boast a double paved drive way and large storage shed. If you and your family are in the market to purchase a home then you should take a serious look at this one. For more details and an appointment to view, contact an agent today. (id:27476)


