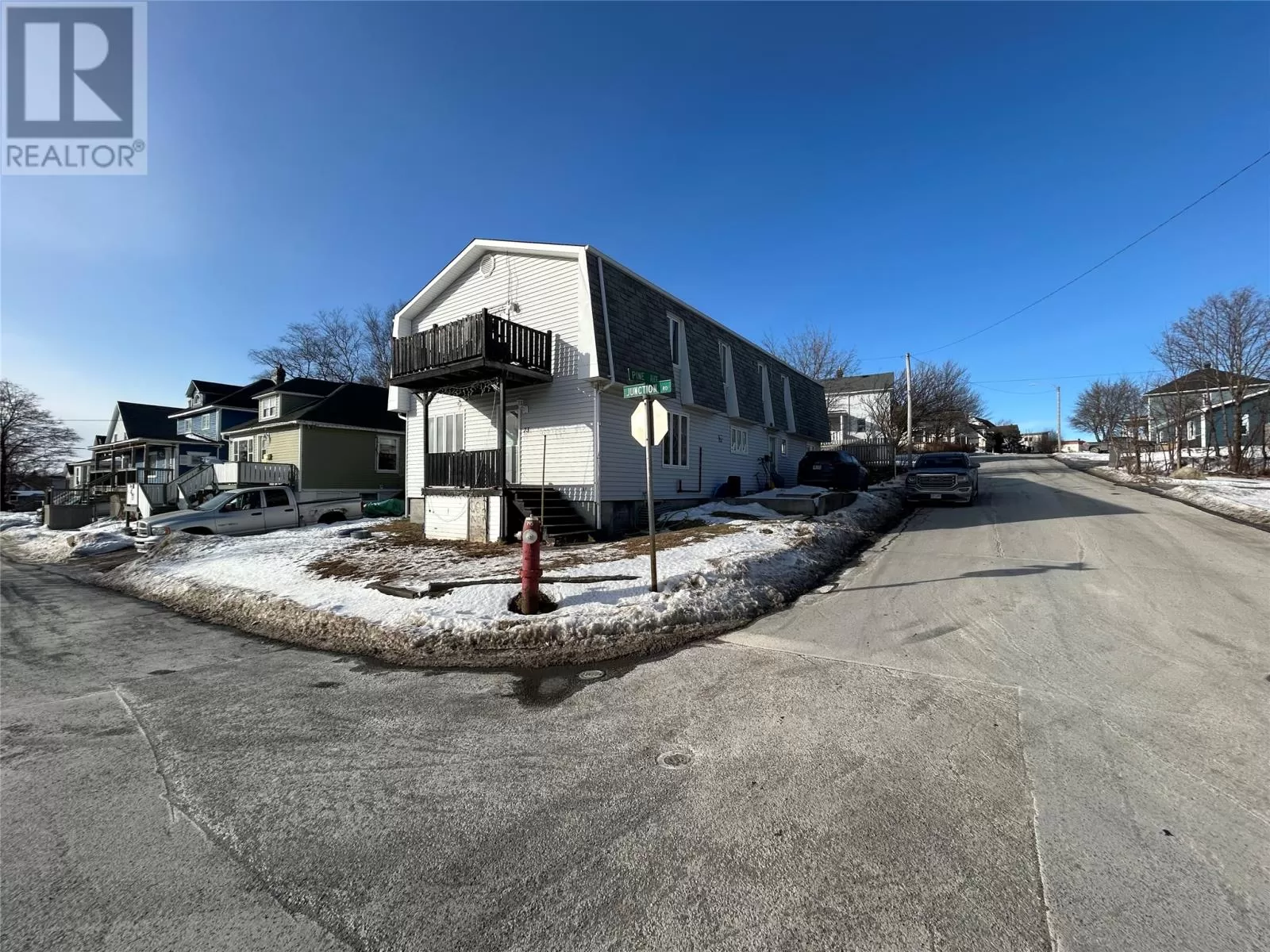Just listed on Junction Road is this five bedroom home with an attached one bedroom above ground self contained apartment. This home is ideal for a growing family with plenty of space to move around. Main floor consists of a large kitchen with an island, European style cabinetry with amble countertop space and a build in dish washer. The main floor also has a separate dining room with hardwood flooring and french doors leading to the main cozy living room. Also on the main floor is the laundry room 3/4  bathroom combination with shower and a separate storage area. Second floor consists of five bedrooms and a large size family room with patio doors that lead out to a small deck with a beautiful view. The main three piece bathroom has a whirlpool tub, separate toilet closet and shower. This property has the bonus of a one bedroom apartment located on the main floor which makes for a good income towards your mortgage. Apartment is heated by electric baseboards. All appliances are included in the sale of the house. For more details and an appointment to view, please contact an agent today. (id:27476)


