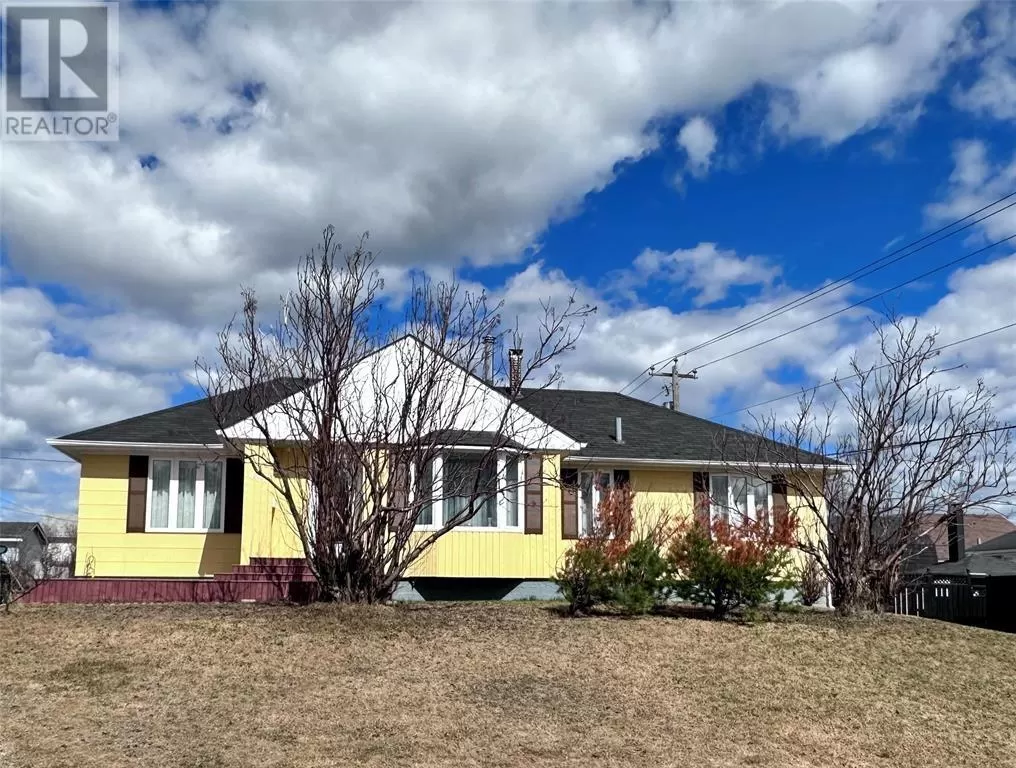This Spacious 3 + 1 bedroom 2 bath home offers 2754 Sq ft including the developed basement. The home is centrally located on a quiet street and is close to shopping and amenities. The main level offers gleaming hardwood floors, a large living room with a wood-burning fireplace and a bay window, a large dining room and a kitchen with light cabinetry. This level also offers 3 bedrooms and a newly renovated bathroom. The basement is fully developed with a huge family room, 4th bedroom, full washroom, cold wine Cellar, workshop, laundry room and a workshop. The lot is 80 x 90 with a concrete driveway, storage shed, fenced-in rear yard, front and back patio, and a beautifully landscaped lot with lots of perennial flower gardens. Additional Information: Roof - 2001, Windows - 1995, Doors - 2001, Siding - original, HWT - 60 Gal - 1 Years, Electrical - 200 AMP Service and baseboard Heat. (id:27476)


