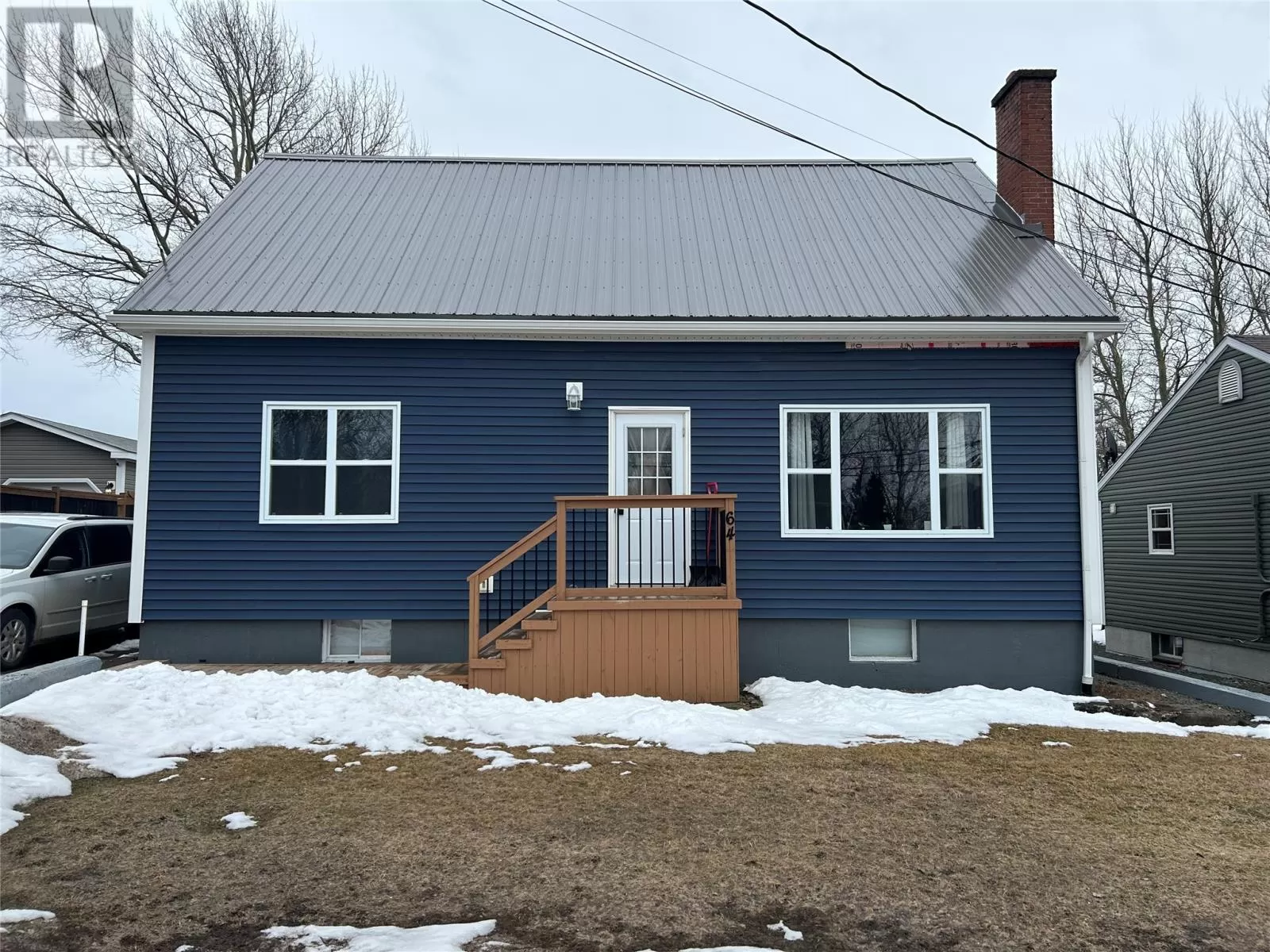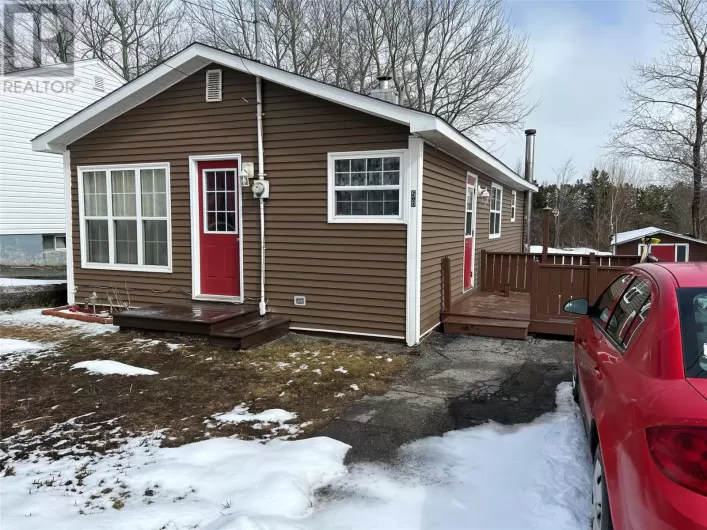64 Premier Drive, Lewisporte New Listing at 64 Premier Drive, Lewisporte. This lovely 1 1/2 storey home has went through a lot of upgrades. Main level consists of a kitchen with fridge, stove, and dishwasher included. Large living room with hardwood floors. 1-3 pc bathroom, 1 bedroom, office or 2nd bedroom. Foyer, back porch. Upstairs consists of 4 bedrooms and a bathroom. Basement consists of a huge rec. room, family room, laundry, storage room, bathroom(started but not completed)Storage area, bedroom/hobby room not completed and much more. Patio. Metal roof(new), siding, windows and doors this past few years. Huge fenced backyard. Trails for ski-dooing, side by side etc at the back of the lot. Great Location. MLS Asking $295,000. (id:27476)




