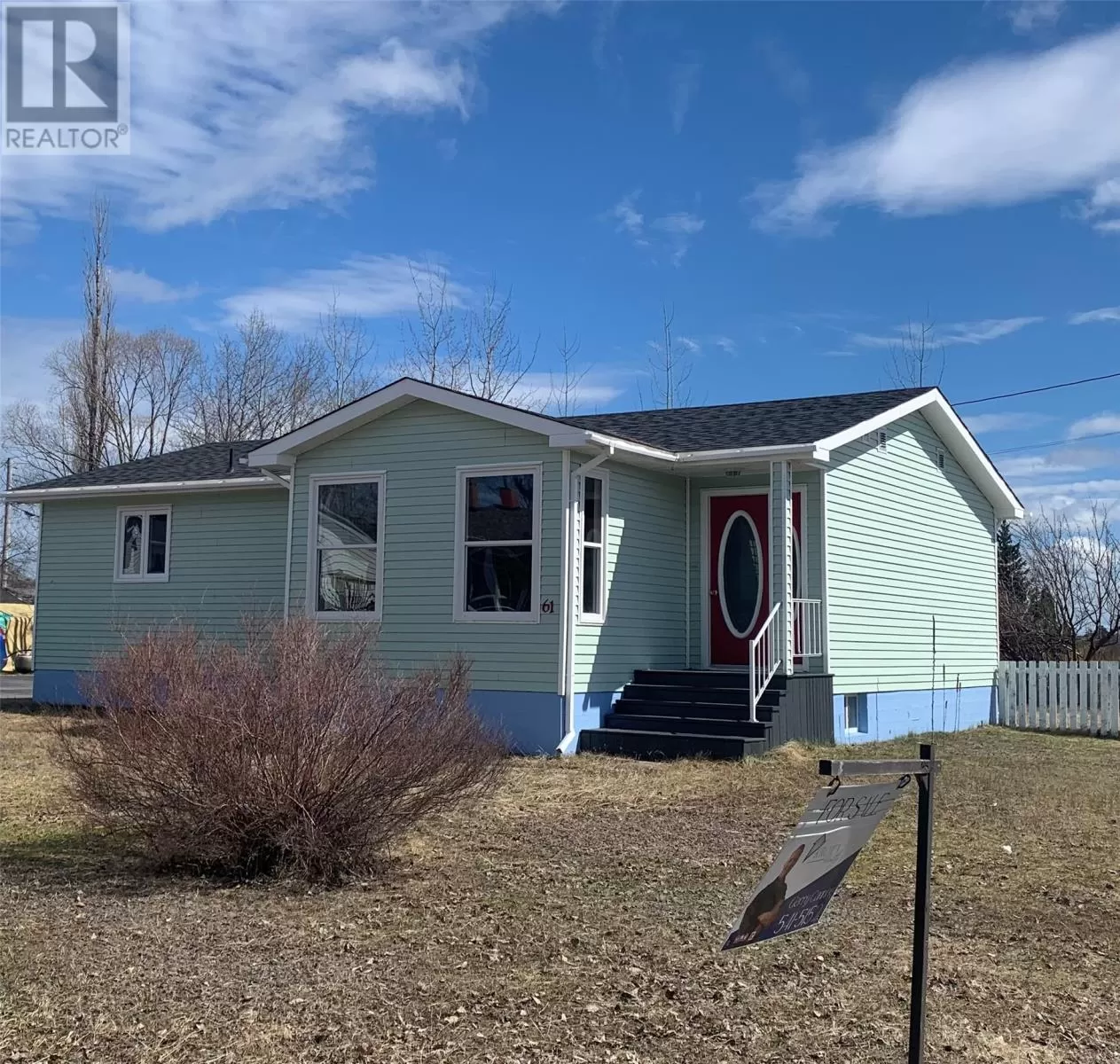Location is key and this cute and cozy bungalow is located at 61 Pine Avenue in the hub of Lewisporte on a corner lot; in very close proximity to schools (including Dietrac Technical Institute) medical clinics, ATV/Snowmobile trails, snowshoe and cross country trails, bowling alley, stadium, marina, and more. This home consists of 3 Bedrooms, two 3-Piece baths and a fully developed basement with over 2200 square feet of living space in total!!! The kitchen has beautiful cupboards with a built-in microwave and dishwasher. Leading from the kitchen is an open concept dining and living room area, great for entertaining. The main level also features a 3-piece bathroom, 3 spacious bedrooms with closets and a linen closet in the hallway. There is a side entrance as well with a mudroom. Downstairs boasts an enormous 26x16 rec room, two spare rooms, laundry room and storage room. Itâs heated with baseboard electric with the option of a wood stove if one desires (Currently disconnected) It has an air exchanger plus 200 AMP service, so it can easily support a heat pump (mini split) or two to cut down on heating cost and provide you with cool air in the summer. Enjoy BBQs on the back step while your pet runs free in the fully fenced backyard. There is an 8x8 storage shed. The driveway is fully paved. Recent upgrades include a new hot water tank in 2022 and new shingles in 2022. This is a great home in a highly sought after kid friendly neighborhood and its move in ready. (id:27476)



