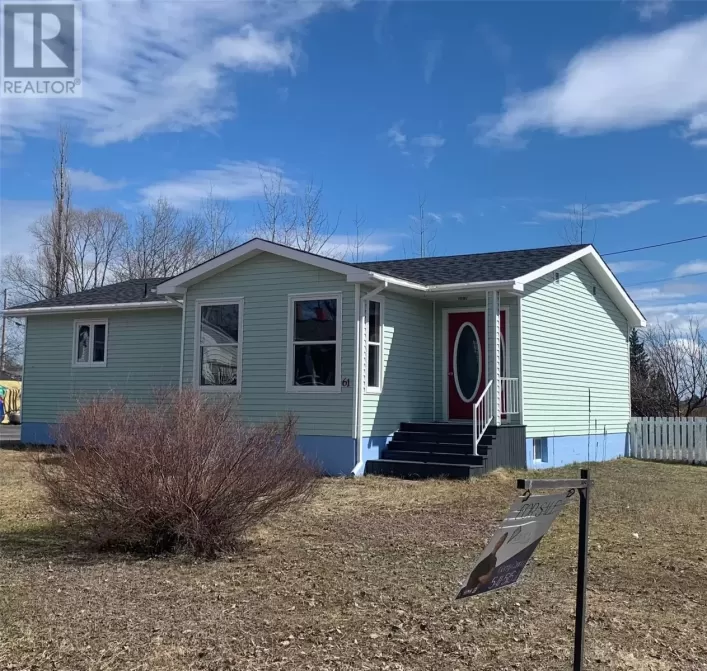39 Pine Avenue, Lewisporte. New listing at 39 Pine Ave, Lewisporte. Check out this large split entrance bungalow today. Main floor consists of a large eat in kitchen, fridge, stove, and dishwasher included. Good sized dining room. Large living room. 1-3 pc bathroom. 3 bedrooms. Primary bedroom has a 2 pc ensuite, foyer, basement consists of a bedroom, family room, 5th bedroom or office, rec. room, laundry/utility room, bathroom. Basement entrance heating is electric, new pex approx. 99 %. This home had a basement apartment panel- 200 fuses. New pressure treated patio. Exterior doors changed a few years ago. New Siding, new windows, new shingles. Shed 20 X 20. Fenced backyard. New backwater valve. This home is a great location. Close to school, playground, and much more. Right in the center of town. Can you believe the price is only $269,000. That's right $269,000 MLS! (id:27476)



