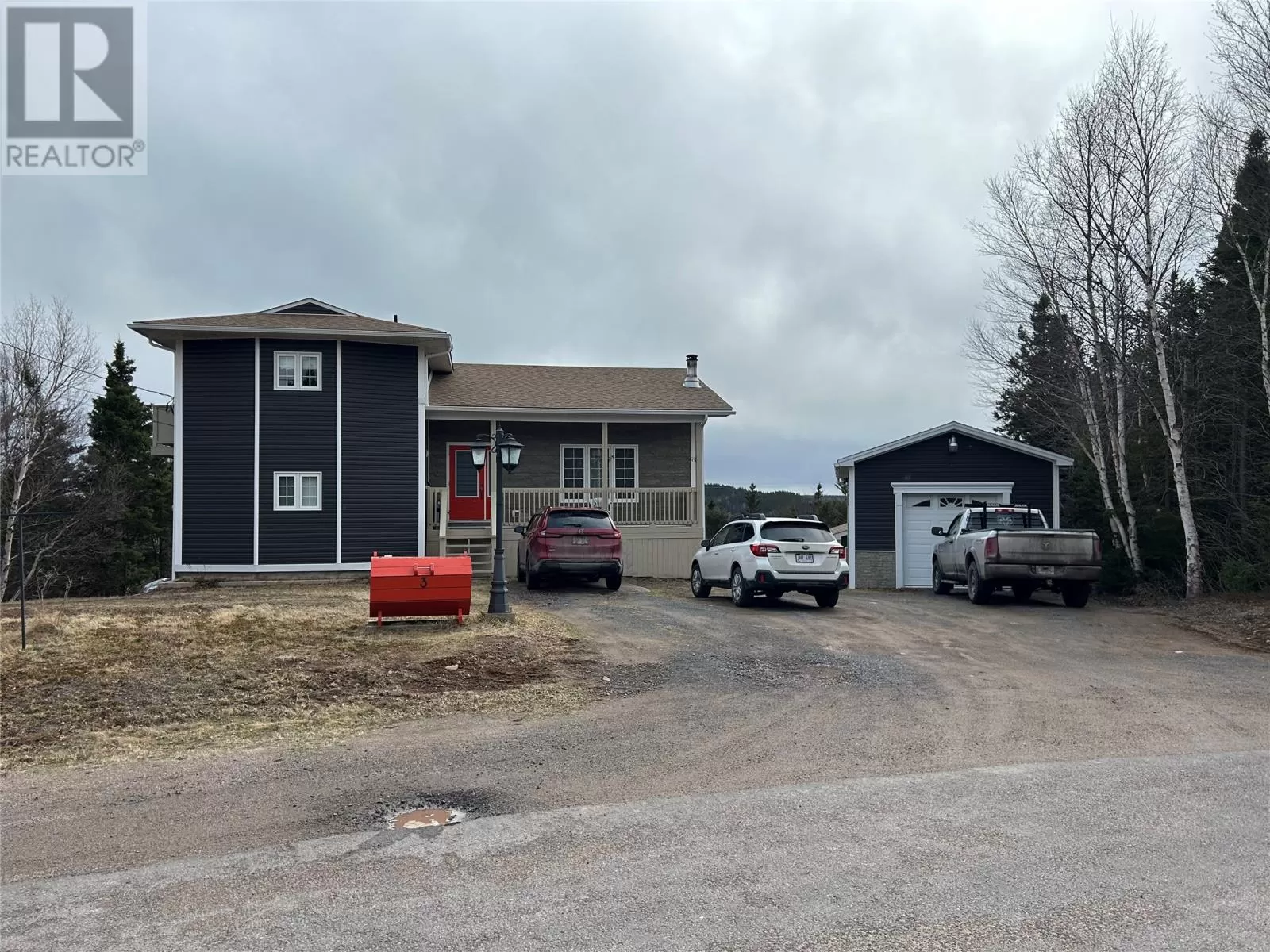Lovely well kept spacious multi level home with a two bedroom apartment located in Musgravetown. The Upper level has an extra large master bedroom with ensuite This home has a larger foyer which opens into the livingroom. Just a step up to the kitchen, which leads unto the large deck with a fantastic view of the pond to the right and a view of the ocean to the left. its located on a private lot with back yard access and a garage for the side by side, also has another detached garage (16 X 30). This home was started and enclosed in 1993, the home was constructed and finished inside in 2009. The property has seen a lot of resent upgraded, such as roof reshingled in 2019, new decks and siding in 2021 and new windows in 2020, The basement has a spacious two bedroom apartment with groundlevel entry. Don't miss out on this beautiful property. (id:27476)


