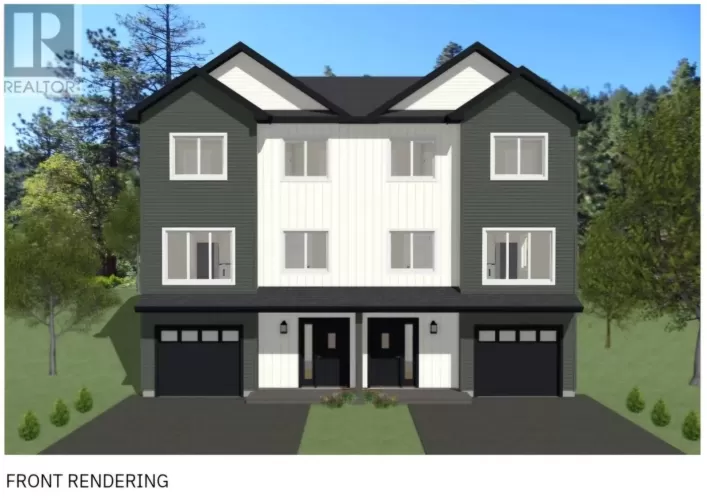St. Thomas Line , turn onto Jonathan Drive. Carol Crescent is just off Jonathan Drive. This modern, quality-built Duplex by award-winning Hann Construction Ltd is move-in ready! With 2,475 sq ft, it offers 3 spacious bedrooms and 2.5 baths. The open-concept main floor boasts a custom Crown Cabinets kitchen, a walk-in pantry, and an impressive island with seating. A bright living room, dining area, guest half bath, and versatile flex room enhance your family's comfort. The primary bedroom suite features an ensuite bath, a walk-in closet, and a nearby laundry. The entry level allows for a rec room and extra bath. Fully landscaped with a sleek exterior, an in-house heated garage, and EV charger wiring. Includes a 10-year Atlantic Home Warranty. HST included. Please note mood boards and renderings shown in the listing photos are for visual purposes only. Final finishes and selections may vary. HST is included in the list price to be rebated to the vendor on closing. Buyer to verify measurements. (id:27476)














