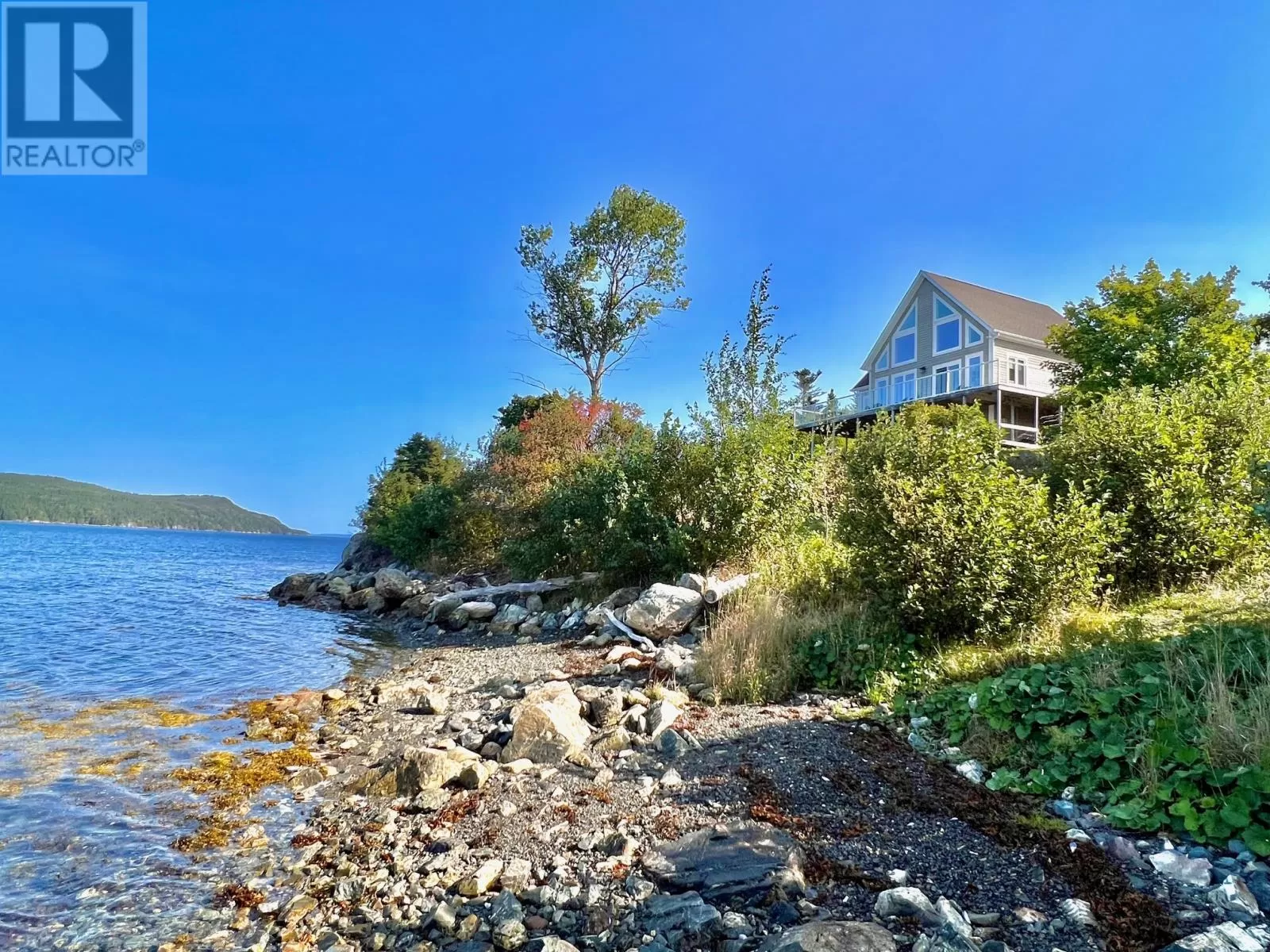WELCOME TO THE BEAUTIFUL "MAYO COTTAGE". This wonderful property is situated in the quiet community of Southern Bay on the Bonavista Peninsula (40 mins to Clarenville, 20 mins to Trinty & 50 mins to Bonavista) and is perched on the ocean's edge with 400+ feet of ocean frontage and offering a spectacular 180-degree view of the bay. This is the ideal place for the ultimate ocean front vacation home (or even year-round residence) with its lovely yard, beach access (perfect for kayaking etc.), 16' x 20' detached garage and several deck areas to sit and just enjoy your surroundings. The interior offers a great open concept layout with vaulted ceilings on most of the main level - consisting of a bedroom, bathroom, kitchen (with stainless steel appliances & propane stove), eating area & a very nice sunroom. The second level boasts the primary bedroom, with a soaker tub and ensuite. In the basement you find a spacious rec room (with propane stove), the third bedroom & bathroom plus laundry room and efficiency area. It's a must see just to take in all the views from just about anywhere inside or out and appreciate everything this property has to offer. (id:27476)


