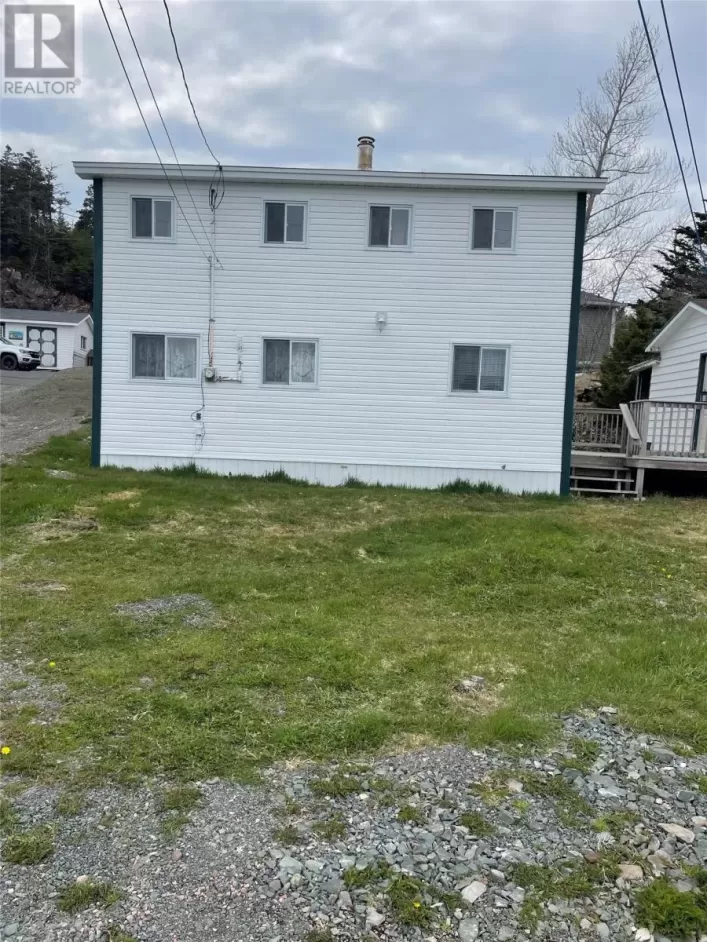Welcome to 130 Marine Drive, Southern Harbour,NL. This lovely home with a spectacular Ocean view of Placentia Bay,NL could be the home for you! Imagine yourself sitting out on a nice summer day gazing at fishing boats and the many forms of sea life that frequent this scenic area, or just relaxing while enjoying the evening sunset. This home features, laminate floors, spacious living room, large master bedroom with an ensuite ,and a spacious main bath. This property is also connected to full Town Services for both water & sewer. This lovely home is located close to hiking trails, fishing, boating and many more outside recreational activities. It is also only a few minutes from the towns of Arnolds Cove, Come by Chance, Clarenville etc. So economic activities are not far away. Plus NLs Capital City of St. John's is only about a little over hour away. The pictures speak for themselves. This property is being sold in conjunction with the sale 128 Marine Drive MLS:1278813 and the purchaser/purchasers must buy both as a package deal. Please note that land measurements are approximate and will have to be verified with a new survey. (id:27476)




