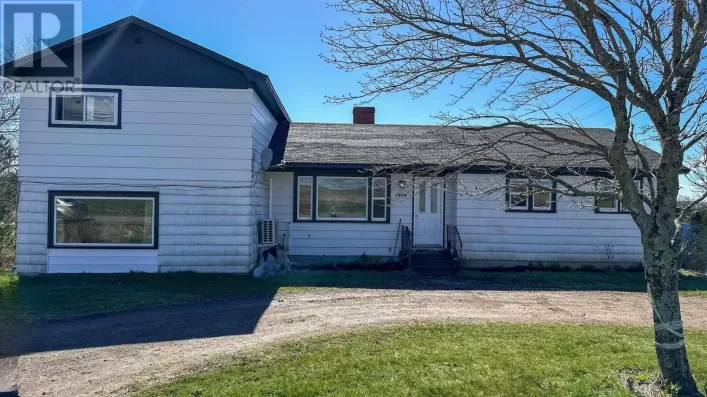https://maps.app.goo.gl/qTtnCaU9nvvJ27bM9 Custom built Family Home with attached garage on over half an acre! Located at the end of a quiet street, just steps from downtown, this 5-bedroom, 2.5-bathroom home is the perfect space for a growing family. With an attached double-car garage and plenty of room inside and out, it offers both comfort and convenience. The main floor features a large eat-in kitchen, a formal dining room, and a sunken living room?ideal for everyday living and entertaining. There?s also a dedicated home office and main-floor laundry for added convenience. Upstairs, you?ll find five spacious bedrooms, including a primary suite with a walk-in closet, ensuite with a jet tub, and plenty of natural light. A second full bathroom serves the remaining bedrooms. The partially finished basement provides extra living space with a family room and workout area, while the unfinished section is great for storage and a workshop. Fantastic home in a great location?don?t miss out! (id:27476)

















