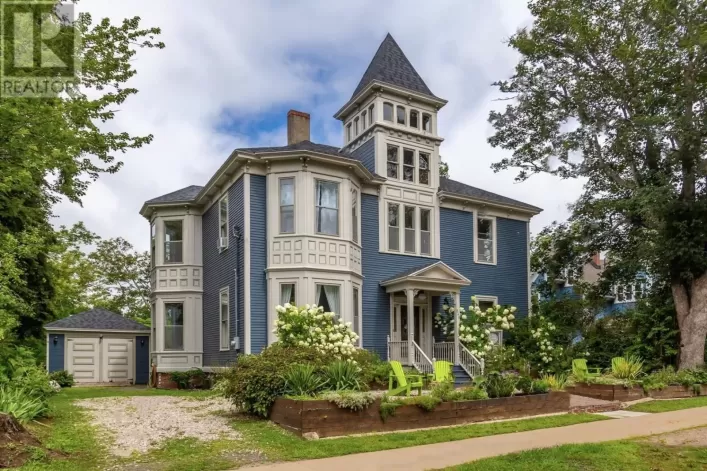Hwy 101 exit 22, north toward Annapolis Royal, at School Street turn right, civic 62 on right. Visit REALTOR® website for additional information. A rare offering in historic Annapolis Royal just a short walking distance to downtown, but on a low traffic side street. This 2100sf+ century home offers 4 bedrooms, 2.5 fully renovated baths, plus: lg family room with woodstove, lg eat-in kitchen with laundry nook and back deck access, fenced yard perfect for kids and pets. All heating, insulation, electrical, and plumbing up to modern standards. Poured concrete basement is insulated, large primary bedroom with ample closets and new 3 pc ensuite bath with towel warmer, refinished hardwood and softwood floors, abundance of closet and storage space throughout, well insulated for cool comfort in summer, and heat retention in winter. Annapolis Royal is one of the oldest established towns in North America, and has been drawing people from all over the world for many years to call it home. (id:27476)










