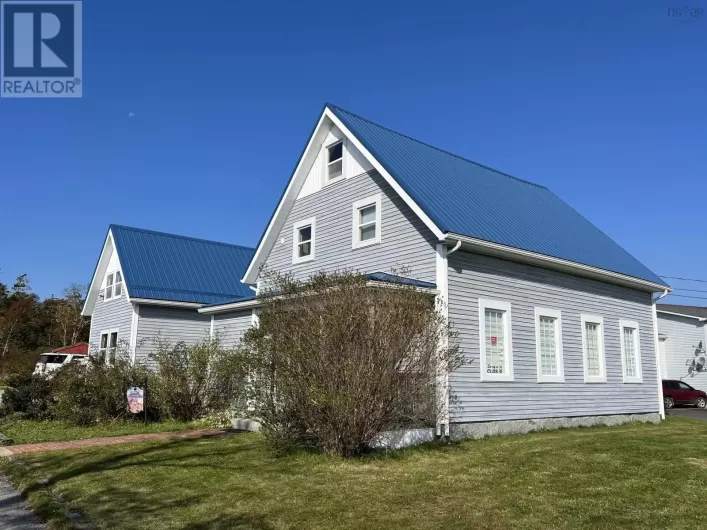Highway 3 Barrington Passage just before Sherose Island on right hand side. Well maintained property in prime location. This charming 4 bedroom home , one being a renovated attic space is the perfect blend of character and modern comfort. A spacious cheery kitchen , ideal for family gatherings ,and stunning chandeliers that add a touch of sophistication , make the home both inviting and elegant. Featuring 2 renovated bathrooms with shiplap walls for a spa like feel- one even boasts a luxurious slipper tub for ultimate relaxation ! A man cave or den provides a perfect retreat while the wired garage offers ample storage or workspace. For added convenience , the home includes a central vacuum system to make cleaning a breeze Outdoor living shines with a large back deck, perfect for backyard bbqs and evenings by the fire. The beautifully landscaped lot extends to the marsh at hospital cove, providing a peaceful setting for kayaking or simply enjoying nature. Located close to the arena , public pool, curling club , ATV Trail, and walking trail, this home offers both convenience and out door adventures. Dont miss this incredible opportunity , schedule your viewing today! (id:27476)



