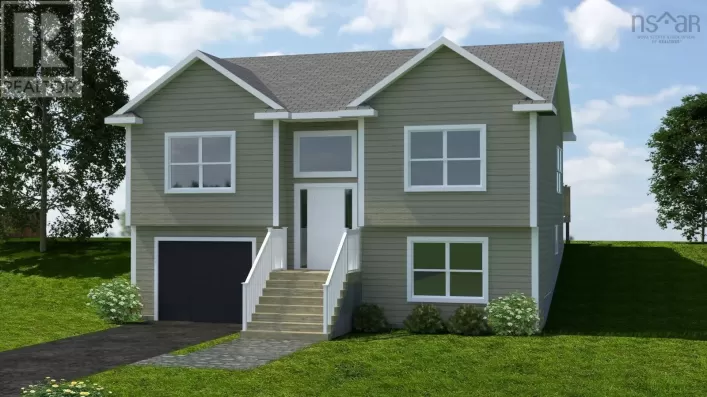Beaver Bank Road, Woodbine Drive, Milo Terrace to Susan Drive. Love is in the air at 1127 Susan Drive! Completed in 2022, this home has seen three beautiful years filled with milestones? new additions to the family, endless laughter, and memories made around every corner. Now, it?s ready for its next chapter, and it might just be the perfect match for you. This three-bedroom, two full bathroom home is thoughtfully designed for comfort and convenience. The spacious primary bedroom, complete with an ensuite, offers a cozy retreat, while the open-concept living room with cathedral ceilings is perfect for entertaining and large enough to accommodate the entire family. Whether you?re a growing family or downsizing to embrace the ease of one-level living, this home has something for everyone. Nestled in a quiet, safe community, 1127 Susan Drive offers peace and serenity, while being conveniently close to everything you need. The double car driveway ensures plenty of space for your vehicles (or guests!), and the included shed provides extra storage for life?s essentials and adventures. Modern, low-maintenance, and full of heart, this home is the perfect place to start your next chapter. Schedule a showing today and see why it might just be love at first sight! (id:27476)

















