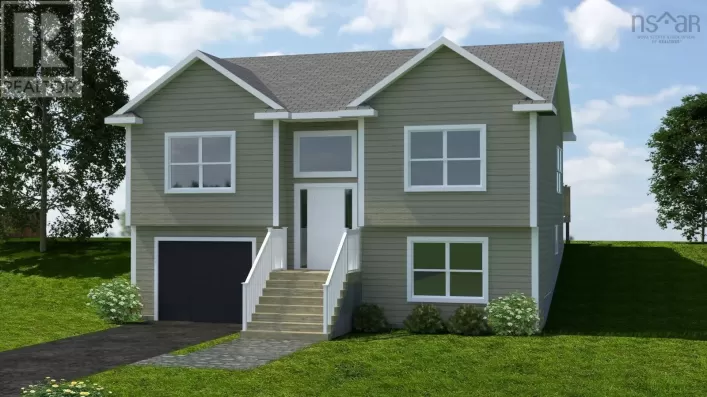Beaver Bank Road to Davis Drive left on Earls Road right on Meadowbrook to civic Welcome to 60 Meadowbrook Drive in Beaver Bank! This stunning two level home has so much to offer! Main level features a huge Eat-in kitchen with loads of cupboards, counter space and high end appliances. Convenient patio door leads to your newer back deck which makes barbecuing and entertaining a breeze! Spacious living room with hardwood floors, two great sized bedrooms, full bathroom , master bedroom with an 3 piece en-suite finishes this level. The lower level has been recently renovated which consists of a expansive rec room equipped with a fusion stone wall with Tv mounted and an electric fireplace. New flooring, lighting, freshly painted with more than enough room at add an 4th bedroom, if wanted. Beautiful updated half bathroom with laundry area and a utility room with great storage, completes this level. The home is heated and cooled by an energy efficient Fujitsu ductless heat pump! Outside you?ll notice the 24x24 detached garage that is heated and wired! This property sits on 1.69 acres of privacy and backs onto amazing walking trails with lakes and brooks! Get your side by side ready as there are paths seconds down the road! 5 mins from Lost Creek golf course and a quick commute to all amenities. Curb appeal with the fusion stone added to the front of the home and newer front steps! This home shows pride of ownership and is move in ready! (id:27476)

















