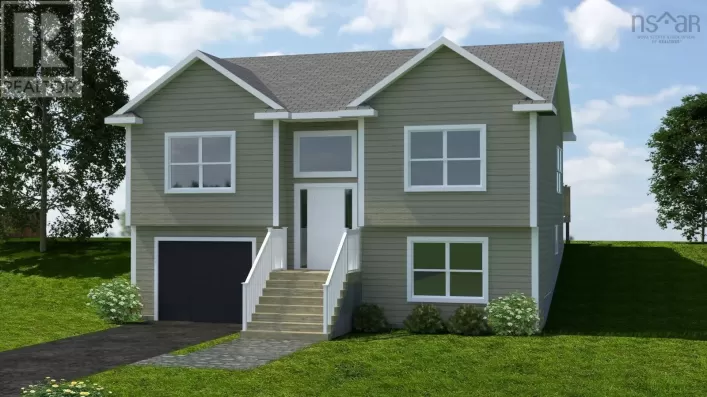Beaver Bank Road to Woodbine to Frankie Welcome to easy living in Beaver Bank, Nova Scotia! This bright, meticulously maintained mobile home offers the perfect blend of affordability, comfort, and convenience?all thoughtfully updated and move-in ready. Ideal for first-time home buyers, downsizers, or anyone seeking one-level living, this charming property features 3 spacious bedrooms and a beautifully updated bath, ensuring plenty of space for relaxation and guests. Since 2022, this home has benefited from numerous significant upgrades, including a new roof, rain gutters, comprehensive underbelly improvements, energy-efficient windows, and stylish kitchen and bathroom updates. Modern comforts continue with two energy-efficient heat pumps providing year-round heating and cooling. Enjoy a low-maintenance lifestyle outdoors with an inviting deck enhanced by activated solar lighting that adds a welcoming glow to evenings. The paved driveway offers ample parking, while the convenient storage shed keeps your outdoor equipment organized and accessible. Best of all, all appliances are included, meaning you can move in and immediately enjoy your new home. Don?t miss this opportunity to own an affordable, fully upgraded property in a friendly community?your new easy-living lifestyle awaits! (id:27476)

















