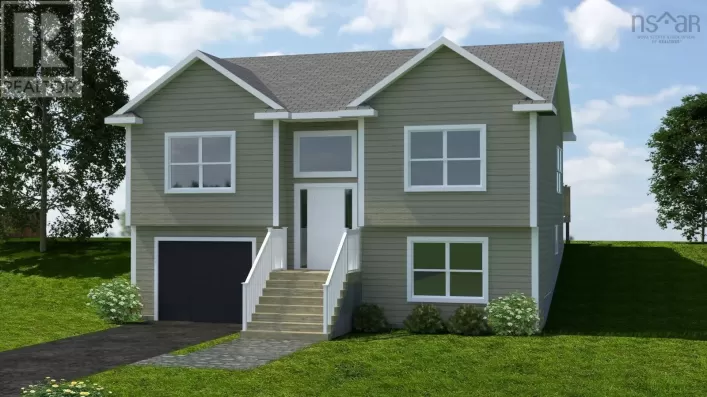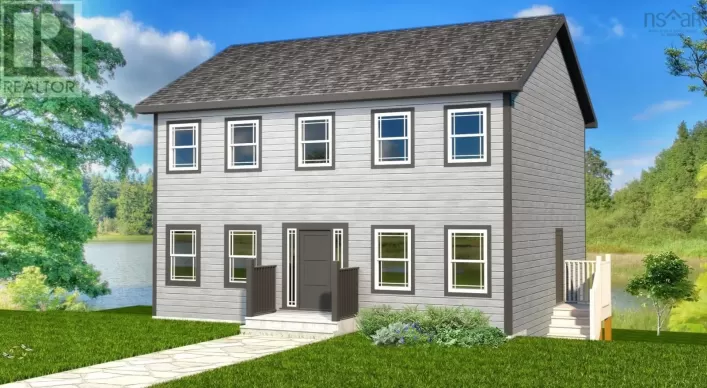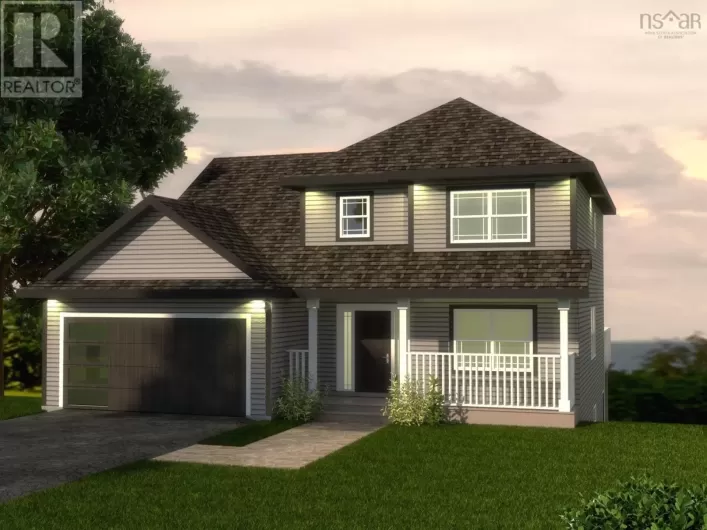Highway 101 to Beaver Bank Road, right onto Pinehurst Way, right onto Laurel Ridge Drive, left onto Quail Ridge. Imagine waking up every day in a brand new home, designed for everyday convenience and ultimate comfort. This newly constructed property boasts high-end finishes and the convenience of ensuite bathrooms and walk-in closets for every bedroom, making it perfect for families or those who love to entertain. This home is thoughtfully designed for convenience with a dedicated office and custom mudroom between the garage and the main living area. Forget chilly mornings with in-floor radiant heat throughout the one-level living space. Nine-foot ceilings create a sense of spaciousness and light, while the natural surroundings offer a peaceful retreat. Stop imagining and start living the dream - schedule your private showing today (id:27476)







