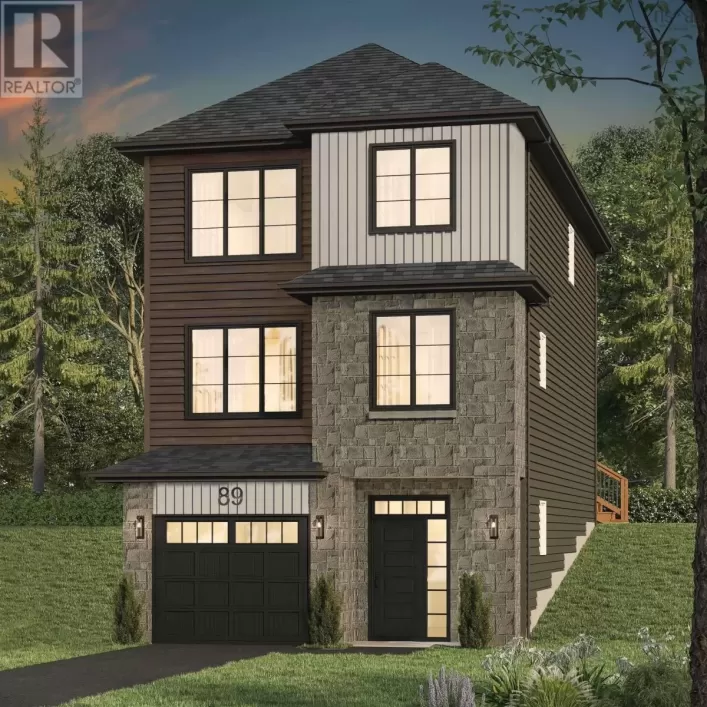Larry Uteck Blvd to Brookline Drive to Puncheon Way to Terradore Lane Back by popular demand! Cresco's Adria design that was built on Talus Avenue has been revamped and is now being offered on Terradore Lane. Why is this home loved by so many? It's a 2-story house with a double car garage, boasting a generously spacious main floor that accommodates a separate office and an open-concept living, dining, and kitchen area complete with a walk-in pantry. Upstairs has 3 primary suites which means every bedroom has its own ensuite. The lower level offers wonderful flex space with an additional 4th bedroom and full bathroom and plenty of storage. Heated with a fully ducted heat pump with electrical back up, there are options to upgrade to natural gas. Quartz countertops throughout, engineered hardwood, and a 12 x 18 deck in the ensuite, Gerber Plumbing fixtures, and Cresco's signature Kitchen Cabinets, hardwood staircases with black spindles. To complete this impressive package, we have a designer ready to help you choose all your selections! Welcome to The Adria 2.0. (id:27476)






