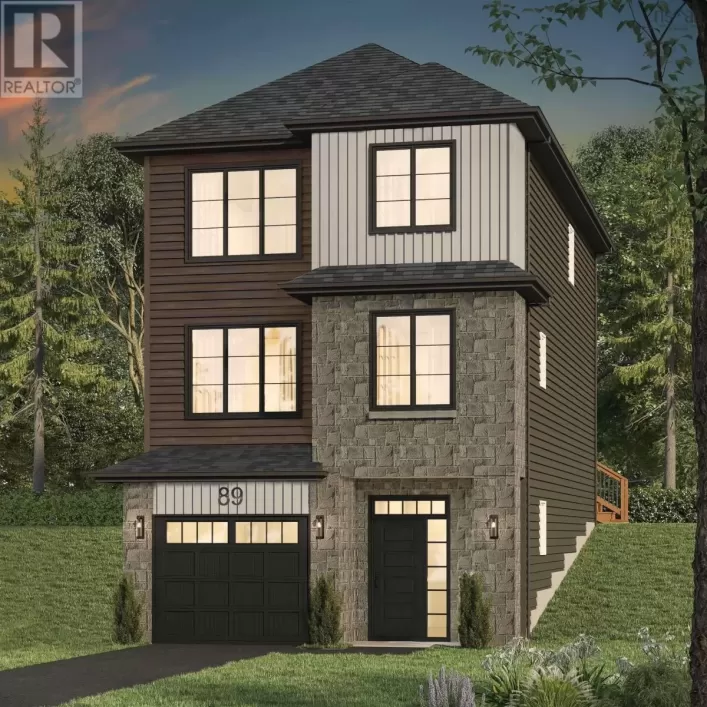use google maps Beautiful 4-year-old semi-detached home with garage, located in the sought-after Parks of West Bedford within the new West Bedford School District. Offering 2,332 sq. ft. of living space, this family-friendly home features 4 bedrooms, 3.5 bathrooms, and a fully ducted heat pump for year-round comfort. The main level boasts engineered hardwood floors, hardwood staircases, and an open-concept living and dining area. The spacious kitchen includes an island, walk-in pantry, and natural gas lines for the stove and BBQ, leading to a large deck. Upstairs, the primary bedroom offers a walk-in closet and ensuite with double sinks, along with two additional bedrooms, a main bath, and a convenient laundry room. The walkout basement includes a fourth bedroom, a full bath, and a large recreational room with backyard access. Enjoy walking distance to a community plaza, pickleball courts, and scenic trails, with easy access to highways, shopping, fine dining, and more. Still under the 5-year builder warranty, this home blends modern living with convenience and community charm. (id:27476)






