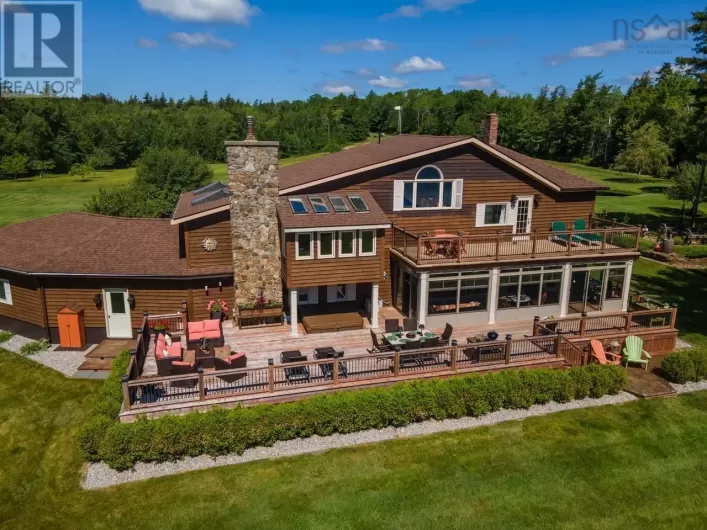Follow New Minas Connector Road to Canaan Heights subdivision, follow Falcon Drive to Cardinal Avenue, turn right onto Finch Court. First home on the right is 6 Finch. Executive Home in Canaan Heights with Stunning Views. Welcome to this expertly crafted executive home in the sought-after Canaan Heights subdivision just minutes to New Minas. Nestled on a quiet corner lot, this 2 bedroom, 2 bathroom home offers modern comforts and exceptional craftsmanship. Step inside to an open-concept living space, where the living room, dining room, and kitchen flow seamlessly together - perfect for entertaining. The primary bedroom features a walk-in closet and a luxurious ensuite bathroom for ultimate comfort. A spacious laundry room adds to the home's convenience. Enjoy in-floor heating throughout, a backup generator for peace of mind, and a large 2-car garage. (id:27476)



