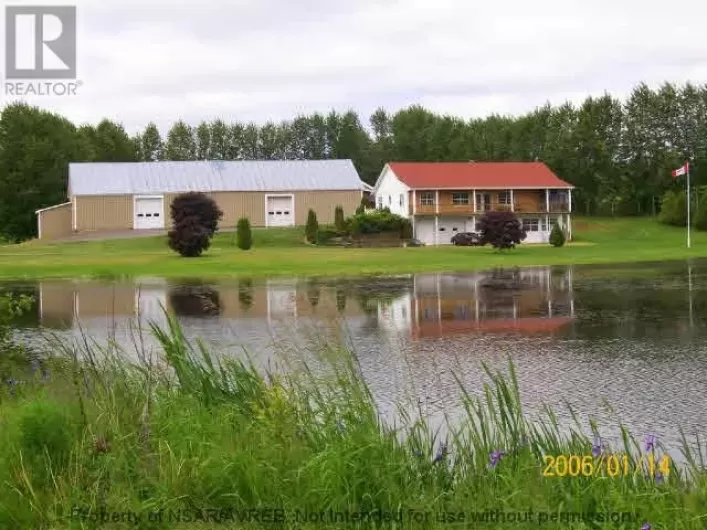From Canning Main Street take a left at the Monument onto North Avenue, continue to 2390 civic Welcome home to 2390 North Avenue where convenience meets modernization. This newly renovated home is move in ready and features one level living with an extraordinary, spacious layout. Upon entry, you are greeted with a large living room that is incorporated with an open concept dining and kitchen. The kitchen offers new appliances, only two years old, along with exquisite granite counter tops for durability and style. This bright, light filled home offers three generously sized bedrooms and one bathroom which not only includes a new stand up shower, but also a tub for the new owners to unwind and relax after a long days of work. Recent renovations within the last two years include new flooring throughout, custom blinds, new standup shower, gazebo, deck, appliances and paint. The hotter tank was also replaced in 2020. And let's not forget about the in floor heating throughout to add that extra touch of comfort. You do not want to miss the opportunity of making 2390 North Avenue your new forever home! (id:27476)









