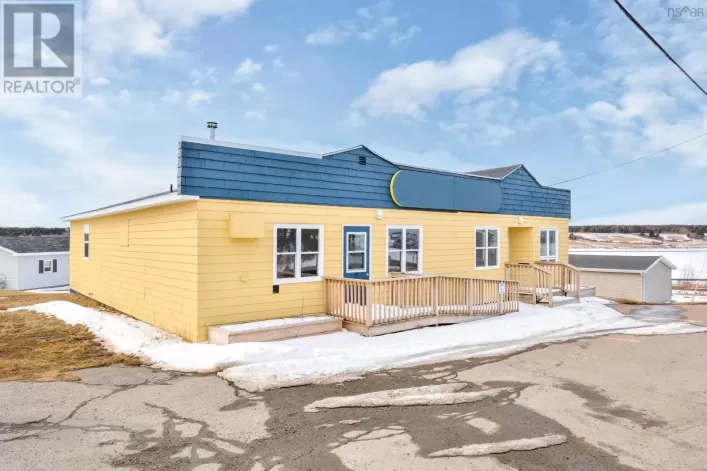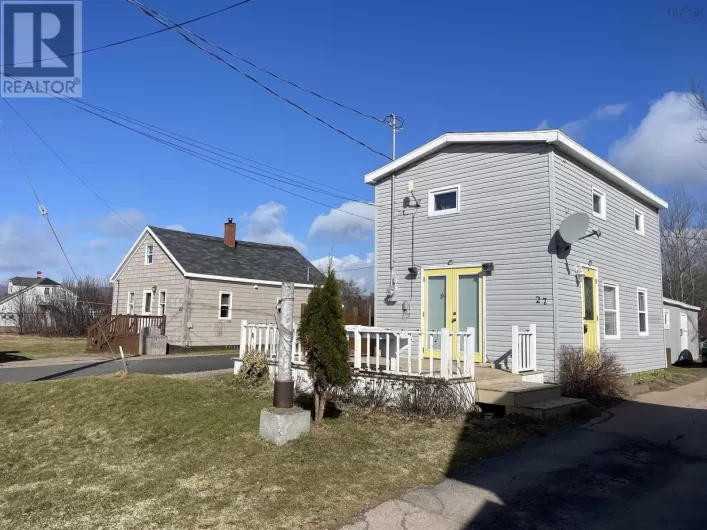House is across the road from Cheticamp coop Whether you're looking to create a spacious single-family home or two separate apartments, this property is the perfect opportunity for someone with a vision. This charming and versatile property offers incredible potential, even if it does need some work to bring it to its full glory. Featuring 4 generously sized bedrooms and two separate living areas this home provides endless possibilities. The two fully equipped kitchens and bright living spaces offer a solid foundation. The house has a newer furnace and roof, which offers peace of mind for future projects. The large lot provides ample space for plenty of parking to accommodate guests or multiple vehicles. You?ll also enjoy the convenience of being close to local amenities. This property is connected to municipal sewer, making maintenance easy. While it does require some TLC, it?s priced to sell and won?t last long?don?t miss the chance to make it your own! (id:27476)











