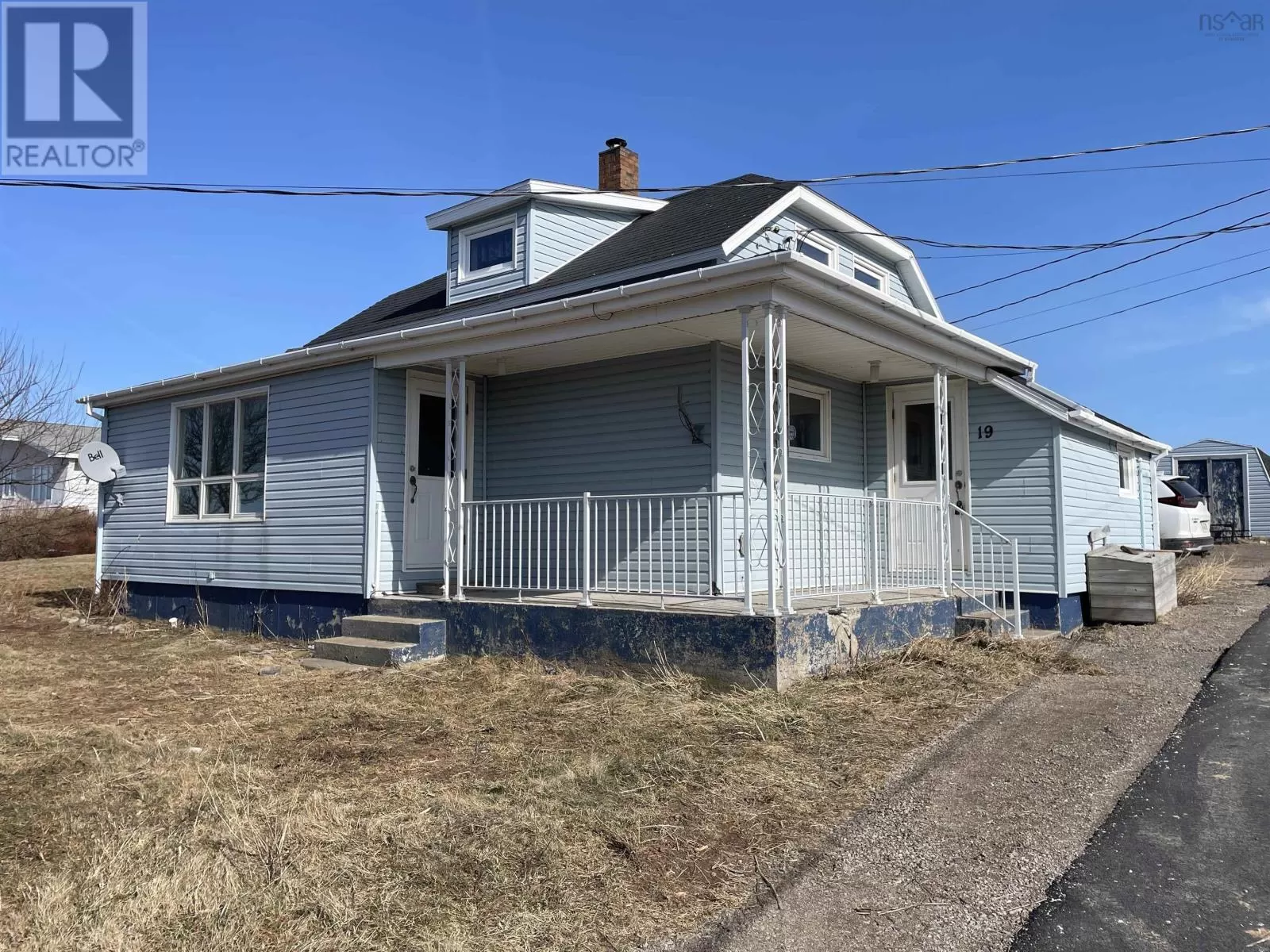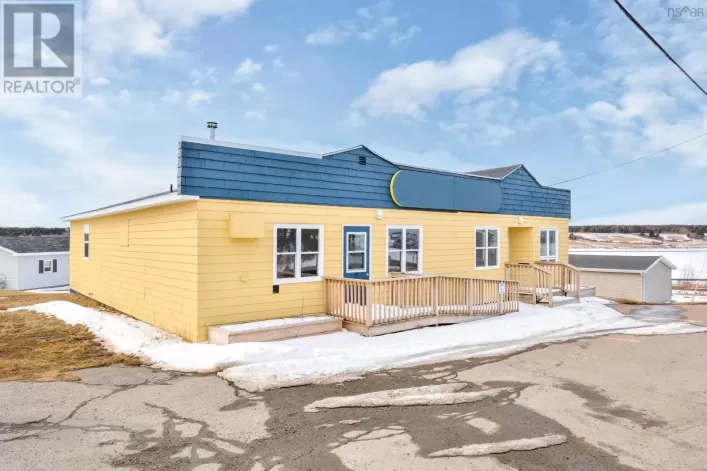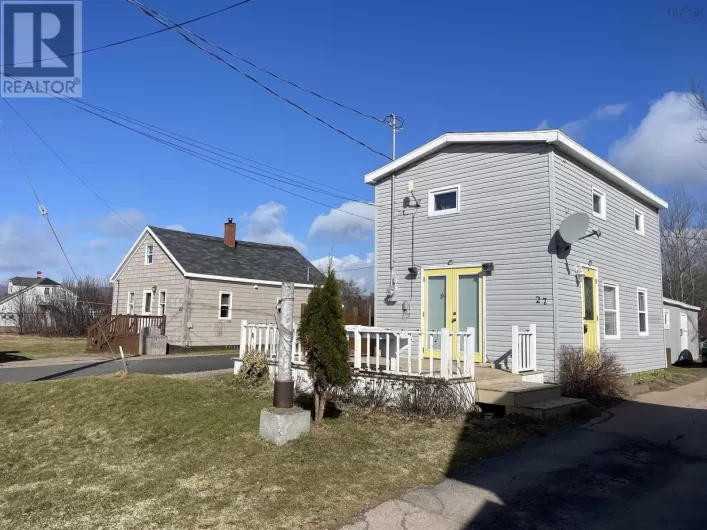In Cheticamp take a right on Chemin Bichoure Rd. blue house is located on the left hand side, look for sales sign. Located in the picturesque Acadian fishing village of Chéticamp, this charming 3-bedroom home offers the perfect blend of comfort and coastal charm. Situated on the west side of Cape Breton Island, near the breathtaking Cape Breton Highlands National Park, this home is just a short walk from popular eateries and local amenities. Enjoy stunning harbour views from your doorstep, immersing yourself in the beauty of this vibrant seaside community. Inside, the main floor features a spacious bedroom, a full bath, and a cozy living area, while two additional bedrooms are located upstairs. The property also includes a one-car garage with a separate entrance and a wired shed, which is hardwired for a generator. A transfer box, conveniently located by the electrical panel in the basement, ensures a seamless backup power system. Whether you're looking for a year-round residence or a serene getaway, this home is an inviting retreat in an iconic coastal setting. (id:27476)











