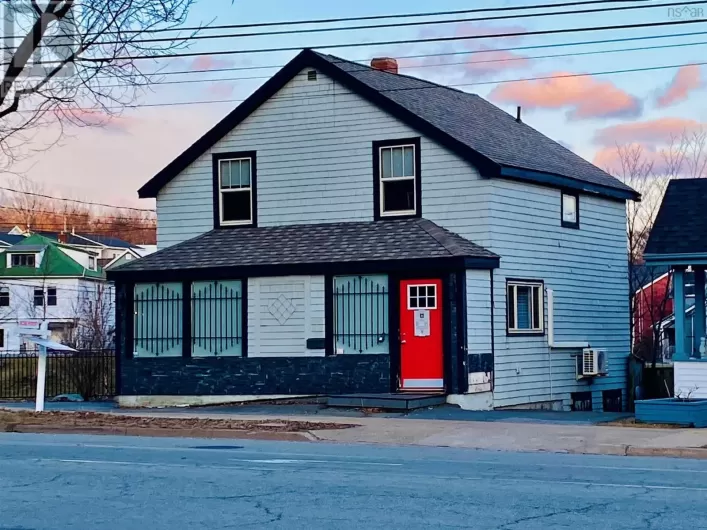Mic Mac Blvd to Garden Court Terrace. Visitor parking on the street. Welcome to 16 Garden Court Terrace in Dartmouth, a beautifully maintained townhouse condo offering modern convenience and exceptional comfort. The condo is equipped with smart thermostats and light switches, ensuring energy efficiency and ease of use. An additional three inches of insulation have been added to the basement and attic to enhance year-round comfort. You can just request a complete list of upgrades. The condo was renovated for comfort and efficiency, this condo is an ideal home for families. A great yard offers plenty of space for children to play and explore, while the peaceful surroundings provide a relaxing retreat. Whether unwinding after a long day or hosting friends and family, the backyard is perfect for barbecues, outdoor dining, and soaking up the fresh air. It?s a welcoming space for entertaining or enjoying a quiet moment. Located just minutes from Lake Banook, you can easily access multiple beaches, boat clubs, and international events. Outdoor enthusiasts will also love nearby Shubie Park and the extensive network of scenic trails. The condo?s prime location provides convenient access to Micmac Mall and the Mic Mac bus terminal. Whether commuting downtown or exploring the vibrant city, you can get there in just 35 minutes by transit or 30 minutes by bike. Don?t wait any longer, and schedule your appointment today! (id:27476)

















