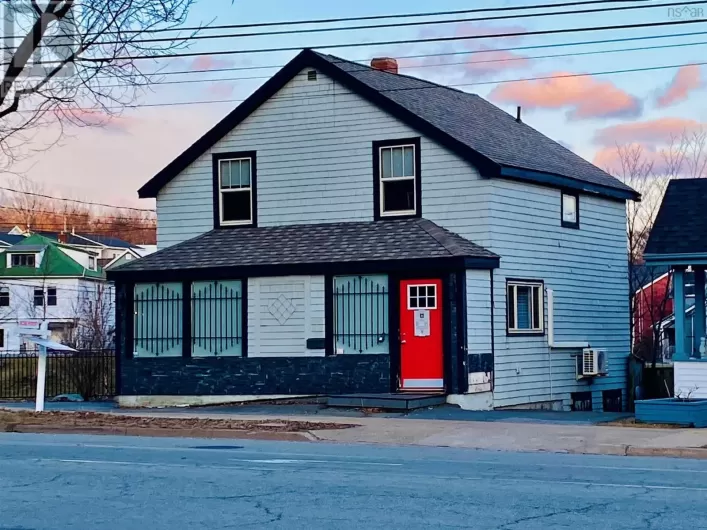Woodland to Lorraine to Birchdale to Kingston / Crichton Park Road to Lyngby to Lawnsdale to Kingston Extremely well-maintained three bedroom home in Crichton Park! 49 Kingston Crescent is situated in one of the best neighbourhoods in Dartmouth, close to Crichton Park Elementary, shopping, parks and lakes. This three bedroom, two full bath home, features a large living room with hardwood floors and lots of natural light, a sizeable dining room leading out to the backyard deck and a tasteful kitchen with stainless steel appliances. Upstairs has two bedrooms with plenty of closet space and a full bath. Downstairs features a rec-room with a gorgeous wood-burning fireplace, the large third bedroom, full bath, a fantastic laundry room and plenty of storage. Another big bonus is the garage which is sometimes hard to find in Crichton Park and 49 Kingston Crescent has one! The backyard is huge and ideal for entertaining, relaxing, playing or gardening. This gorgeous level yard features lots of sun and shade and a wonderful deck. Major upgrades including new electrical panel (2022), two ductless heat pumps (2023), and back deck (2018). There's nothing to do at 49 Kingston Crescent but simply move-in to this lovely home in a great location! Plus, there?s the possibility of converting the lower level into a potential in-law suite or apartment. This is a must-see! (id:27476)

















