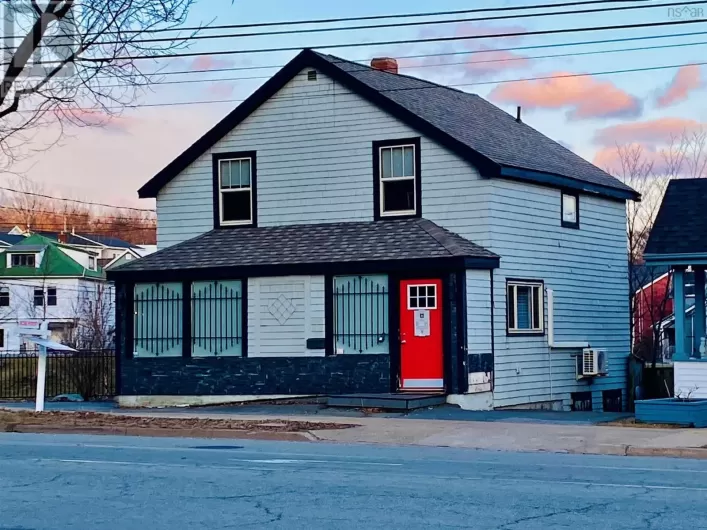Woodland Ave to Lancaster Dr, left on Sea King Dr. Welcome to 28 Sea King Drive! This well-maintained home offers convenience & comfort. The main level features a bright living room, an open flow dining & kitchen area with lots of gathering/ family space...perfect for entertaining. Access to the back deck off the dining area leads out to the fully fenced-in, full sun backyard complete with shed. The den/office & 2 pc bath complete this level. Hardwood floors carries on the upper level with 3 bedrooms and a 4pc family bath. The primary bedroom is well appointed with spacious walk-in closet. The full walkout lower level is a blank canvas waiting for your personal touch and design with approx 900 sqft of additional living space designed to suit your needs, with a separate entrance and full bathroom rough in complete, the possibilities are endless! New roof shingles 5yr, New furnace 2yr...This home's brilliant location is unbeatable?just steps from a lake, playgrounds, Mic Mac Mall, Dartmouth Crossing, the gorgeous Shubie Park and the beautiful walking trails in Golden acres park. (id:27476)

















