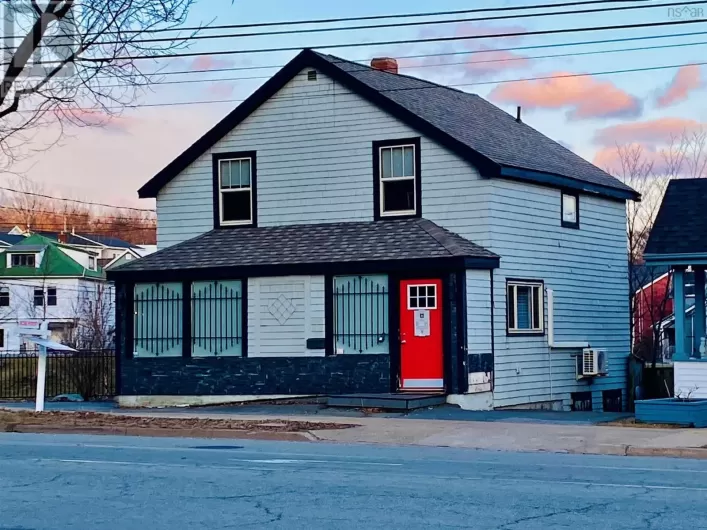Portland Street to Gaston Road to Lacomb Drive to Gerry Lane Welcome to 5 Gerry Lane, a spacious and well-maintained 2-bedroom, 1-bathroom home in the desirable Maple Ridge Estates community of Dartmouth. This charming property has seen numerous updates in recent years, ensuring comfort, efficiency and peace of mind for its next owners. Energy-Efficient upgrades include heat pump (2019), new windows (2019), hot water tank (2022) and a new air exchanger (2021) for year-round comfort. Bathroom updates include new sink and countertop (2021) and new tub surround (2023). Enhanced durability upgrades consist of reinforced skirting (2023) some new framing and insulation (2023) and a freshly painted interior (2023). This home includes a great outdoor space with a 12x12 deck (2020), fenced yard and a double paved driveway for added convenience. The neighbourhood is pet friendly, with both cats and small dogs allowed. A wonderful opportunity for first-time buyers, downsizers, or anyone looking for a move-in-ready home in a friendly and welcoming neighbourhood. Come for a visit, 5 Gerry Lane truly Feels Like Home! (id:27476)

















