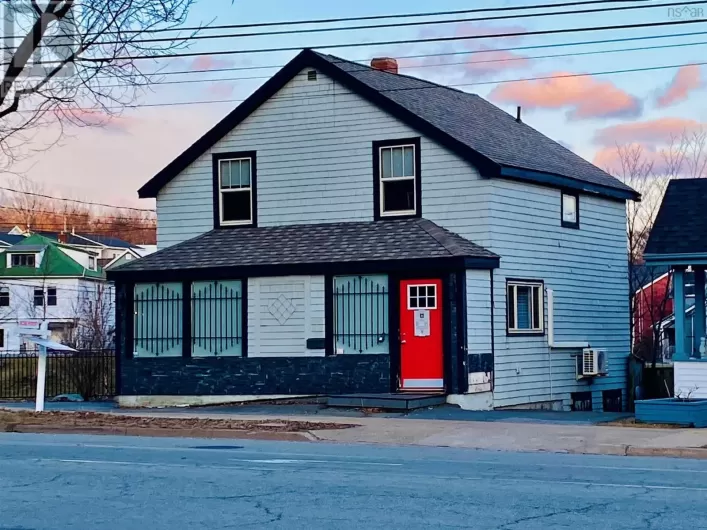Victoria Road to Woodland Avenue Charming Home on Woodland Avenue, Dartmouth. Discover the perfect blend of comfort and convenience with this delightful home on Woodland Avenue. Ideally located, you're just minutes from shopping at Dartmouth Crossing, schools, and the bridges for quick access to downtown Halifax. Plus, with a convenient bus route nearby getting around is a breeze! This well maintained property features a freshly painted interior and a new roof (reshingled in 2024), offering both style and peace of mind. The cozy basement, complete with CSA Approved wood stove, provides a perfect retreat or hobby space. Outside, the level and private backyard is ideal for relaxing and the shed offers ample storage for tools and outdoor equipment. As a bonus, this home comes fully equipped with all appliances, a lawnmower, and a snow blower, making your move in seamless. Don't miss the opportunity to call this gem home. Book your private viewing today! (id:27476)

















