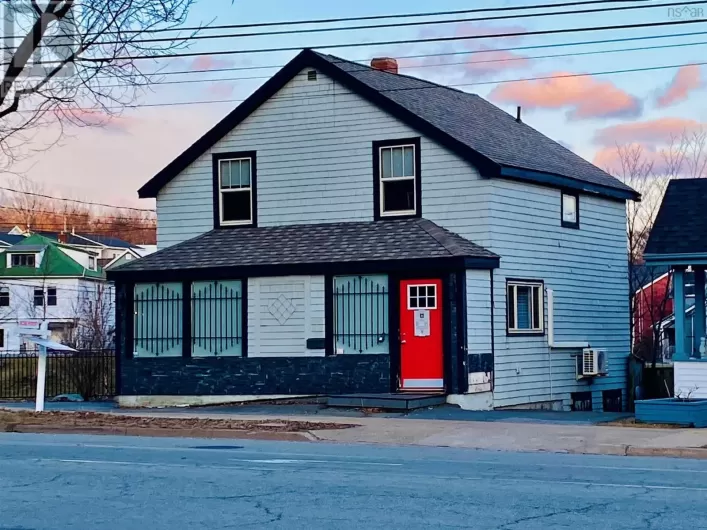Thistle to Forest to Mt Royal Welcome to 12 Mount Royal Court, a home distinguished by intelligent form, flow and function. Nestled on a quiet cul-de-sac, surrounded by manicured grounds, you'll feel at ease as soon as you arrive. With 4 bedroom up and generous living areas, you'll find this home easily accommodates families of all sizes. There's a calm, comfortable, inviting tone throughout. Bay windows, a pocket door, and fireplace add warmth and character. Thoughtfully maintained, considerate care and attention has been given to each space. The primary bedroom is truly an area for rest and retreat. The walk-in closet and ensuite bathroom will appeal to discerning buyers. The lower level has excellent height, a separate walk-out, full bath, and kitchen/wet bar plumbing roughed-in. Excellent auxiliary space or in-law suite potential. Perched on a hill, the sight lines are vast and dynamic. The variation to the grade and vegetation create a beautiful backdrop. Enjoy easy living at 12 Mount Royal Court, a must see! (id:27476)

















