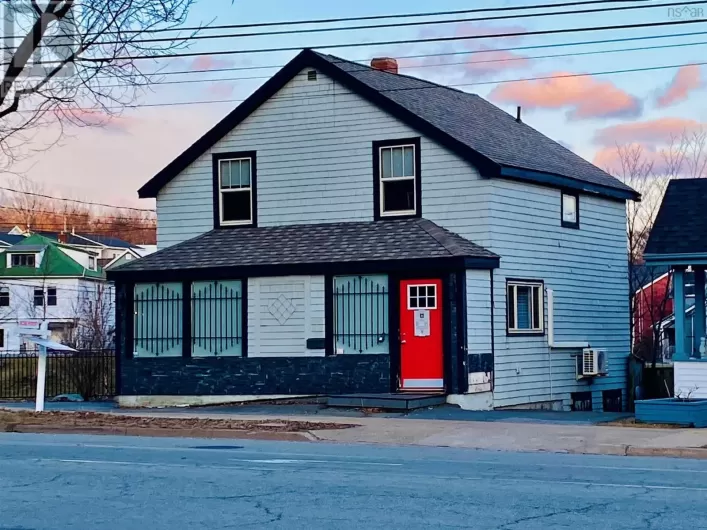Portland Street to Jersey to Landrace Welcome to this lovingly maintained, one-owner home, hitting the market for the first time! Nestled in the heart of Woodlawn, one of Dartmouth's most desirable family neighborhoods, this immaculate property offers comfort, efficiency, and updates throughout.Freshly painted and move-in ready, the home features an updated kitchen, three well-sized bedrooms on the main level, and a fourth bedroom downstairs, perfect for guests, a home office, or a growing family. Generously sized living and dining rooms, 1.5 bathrooms and heat pumps for year-round energy efficiency, comfort is a priority in this home. Additional attic insulation enhances efficiency even further. Located on a quiet street just minutes from all of Dartmouth's amenities, this property boasts vinyl windows, a single-car garage, a shed, and an updated deck overlooking the fully fenced, level backyard, an ideal space for kids and pets to play safely. Don't miss your chance to own this well-cared-for home in an unbeatable location. Book your private showing today. (id:27476)

















