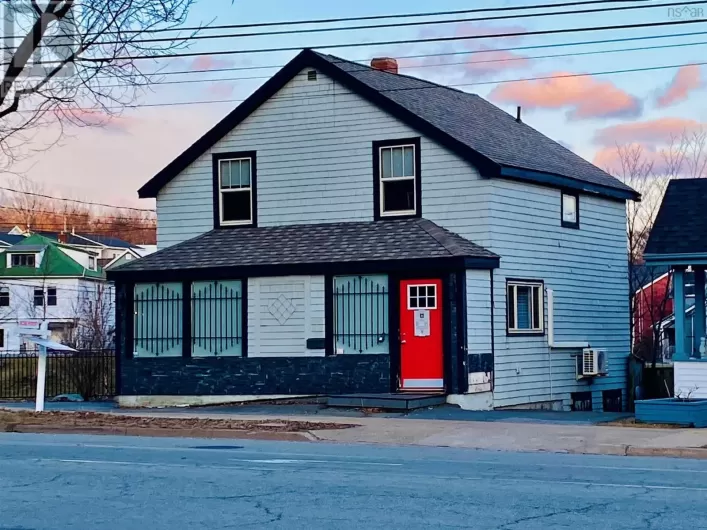Portland Estates to Rosehill Welcome to 7 Rosehill Drive. Nestled on a generous lot in highly sought after Portland Estates, this immaculately maintained home offers plenty of space on a quiet street perfect for a growing family. As you enter through the front door the pride of ownership is clear. The main floor, with gleaming hardwood floors, offers an open concept living/dining combo great for entertaining. The kitchen has plenty of space and storage. Down the hall you will find the primary bedroom with direct access to the recently updated bathroom and 2 more generous bedrooms. Downstairs is a huge rec room complete with a wood stove, another bedroom (window may not meet egress), another updated full bath, a large laundry room and access to the attached garage. The backyard offers a large private deck and a level area for kids to play. The location of this home is close to all amenities including grocery store, drug store, library, gym and schools. There is nothing to do here but unpack and enjoy your new home. Book your showing today. (id:27476)

















